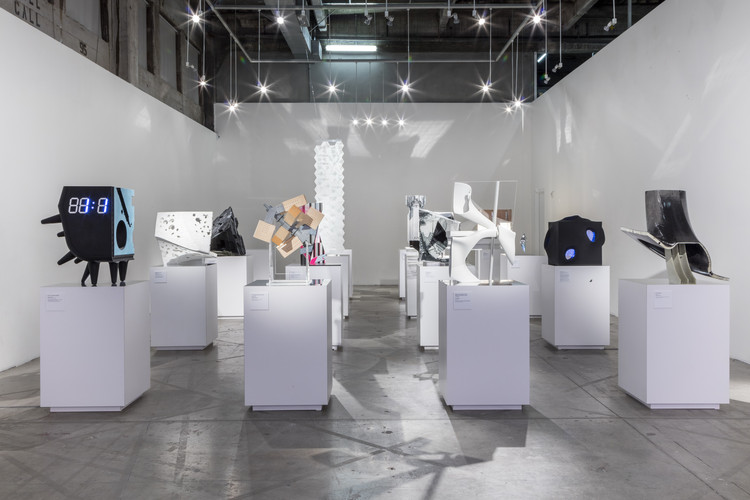
Formally, transparency usually takes the shape of a window, a door, a curtain wall, or a skylight. These are commonly created through rectangular punched openings or in the form of glass curtain wall systems or translucent screens. The following projects play with traditional notions of transparency and window-making in playful and unconventional ways. They create visually striking facades and dynamic relationships between their exterior and interior. They filter light and frame views through their glazing and opening articulation to craft memorable architectural experiences.




















