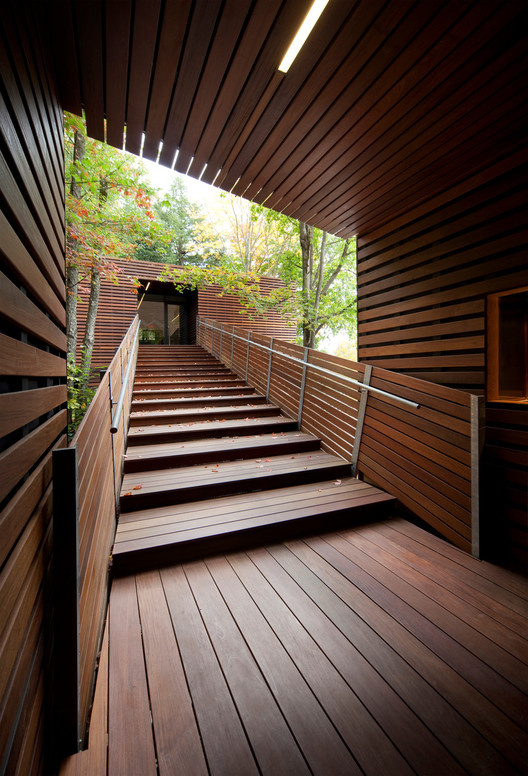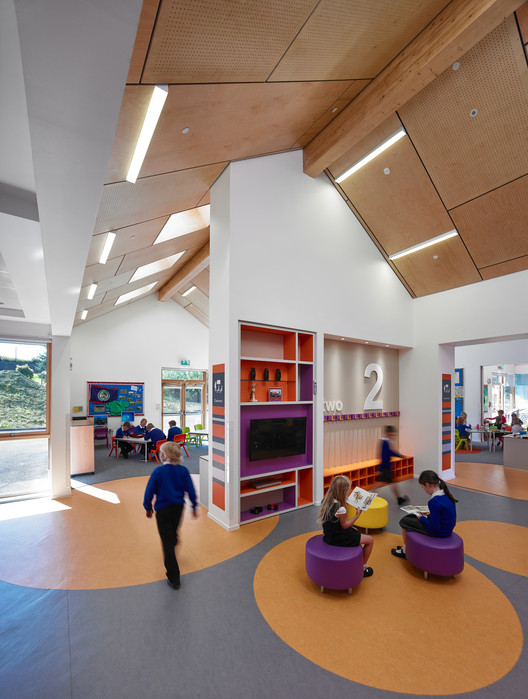-
ArchDaily
-
Wood
Wood: The Latest Architecture and News
https://www.archdaily.com/570588/white-hut-and-tilia-japonica-takahashi-maki-and-associatesKaren Valenzuela
https://www.archdaily.com/568649/tanaka-clinic-akiyoshi-takagi-and-associatesDaniel Sánchez
https://www.archdaily.com/569964/the-adventure-of-the-light-house-designDaniel Sánchez
https://www.archdaily.com/568034/container-sale-office-atelier-xukCristian Aguilar
https://www.archdaily.com/568912/fujitsu-hq-woods-bagotDaniel Sánchez
https://www.archdaily.com/569206/balnea-pavillon-des-arbres-blouin-tardif-architecture-environnementCristian Aguilar
https://www.archdaily.com/569488/house-feurstein-innauer-nil-matt-architektenDaniel Sánchez
https://www.archdaily.com/570044/kirkmichael-primary-school-holmes-millerDaniel Sánchez
https://www.archdaily.com/568447/milken-institute-school-of-public-health-payetteKaren Valenzuela
https://www.archdaily.com/568556/housed-en-adra-exarchitectsDaniel Sánchez
https://www.archdaily.com/568771/house-at-the-pond-hpsaCristian Aguilar
https://www.archdaily.com/569607/kuro-building-kino-architectsDaniel Sánchez
https://www.archdaily.com/564272/suburbian-villa-deamicisarchitettiKaren Valenzuela
https://www.archdaily.com/567316/the-ulrichshof-noaDaniel Sánchez
https://www.archdaily.com/566257/villa-gfr-de-jaeghere-architectuuratelierKaren Valenzuela
https://www.archdaily.com/567130/de-trefkoele-community-center-moederscheimmoonen-architects-spring-architectsKaren Valenzuela
https://www.archdaily.com/567899/offices-schiedam-jumbo-and-wartsila-mvsa-architectsKaren Valenzuela
https://www.archdaily.com/565771/apartment-renovation-in-eixample-of-barcelona-adrian-elizaldeDaniel Sánchez










