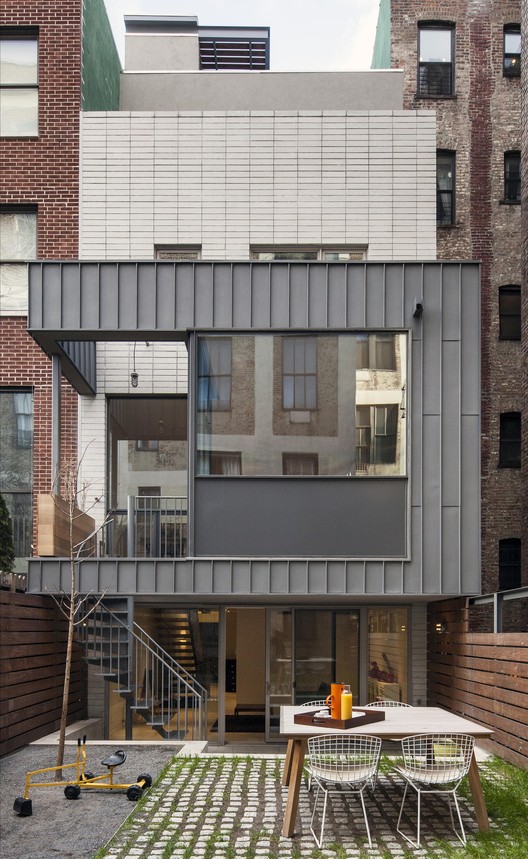-
ArchDaily
-
Wood
Wood: The Latest Architecture and News
https://www.archdaily.com/567239/house-aa-moca-architectsDaniel Sánchez
https://www.archdaily.com/567521/minoyanagi-house-tabKaren Valenzuela
https://www.archdaily.com/567620/jury-biasol-design-studioDaniel Sánchez
https://www.archdaily.com/563847/alpine-foothills-house-deamicisarchitettiKaren Valenzuela
https://www.archdaily.com/565043/secondary-school-hubert-and-roy-architectesDaniel Sánchez
https://www.archdaily.com/564541/office-dones-del-36-zest-architectureDaniel Sánchez
https://www.archdaily.com/566486/state-street-townhouse-ben-hansen-architectCristian Aguilar
https://www.archdaily.com/566129/oak-pass-guest-walker-workshopKaren Valenzuela
https://www.archdaily.com/566322/twin-peaks-house-apparat-cDaniel Sánchez
https://www.archdaily.com/566748/high-street-alta-architectureDaniel Sánchez
https://www.archdaily.com/565395/bosco-makoto-yamaguchi-designKaren Valenzuela
https://www.archdaily.com/563170/white-attic-diogo-passarinho-duarte-caldasKaren Valenzuela
https://www.archdaily.com/564498/sailing-world-championship-facilities-azpmlKaren Valenzuela
https://www.archdaily.com/564518/missy-lui-spa-sasufiDaniel Sánchez
https://www.archdaily.com/565167/germania-jung-seung-kwon-archiumCristian Aguilar
https://www.archdaily.com/565201/snd-fashion-store-3gattiKaren Valenzuela
https://www.archdaily.com/563910/anglet-south-coastline-debarre-duplantier-associes-architecture-and-paysageCristian Aguilar
https://www.archdaily.com/561871/domo-dom-tadeusz-lemanskiKaren Valenzuela












