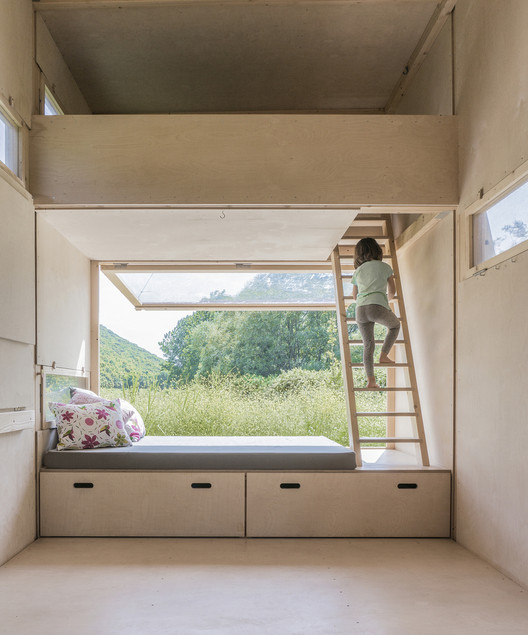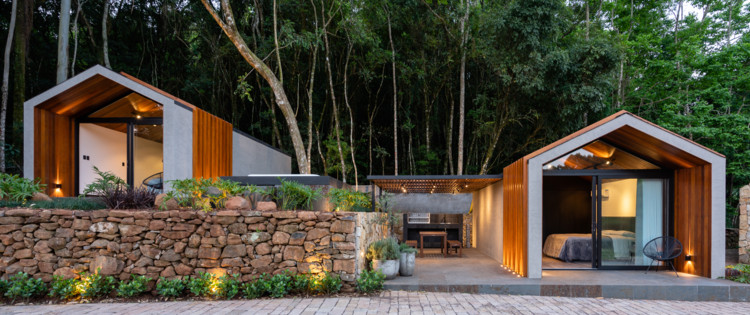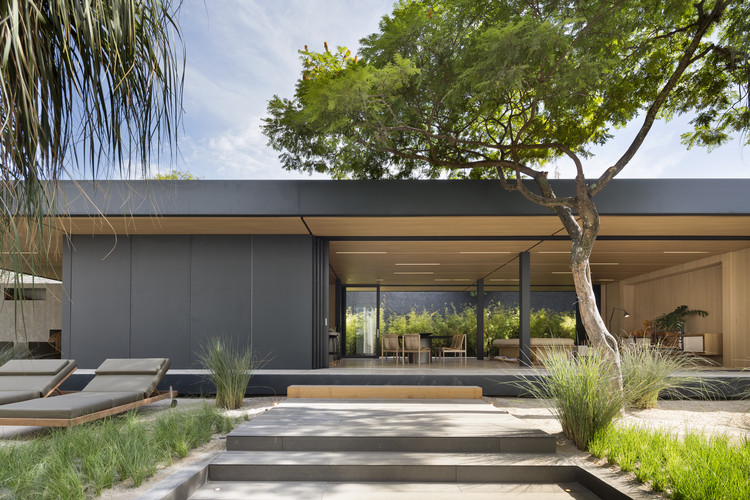
The issue of the housing deficit plagues virtually all countries today. According to a study by the McKinsey Global Institute, 330 million urban families worldwide lack decent housing, or housing costs are so heavy that they need to forgo other basic needs such as food, heath care, and education for children. According to the WRI (World Resources Institute), it is estimated that 1.6 billion people will lack adequate housing by the year 2025.
Solving this problem is, understandably, complex. Having good housing means much more than simply having a roof over your head. Good housing is essential for physical and financial security, economic productivity, and human well-being. In addition to adequate comfort, it is essential that these houses are integrated with the city, jobs, infrastructure, and city services. For people living on the street, this issue is even more delicate. Among many other necessities, having a place to structure a life is essential to moving forward and prospering. One project that confronts this issue is Emerald Village Eugene (EVE), an affordable micro-housing community with a unique housing model structured to enable residents to transition from the streets.














.jpg?1552337492)





























.jpg?1548884950)





.jpg?1534865234)
.jpg?1534865165)





















