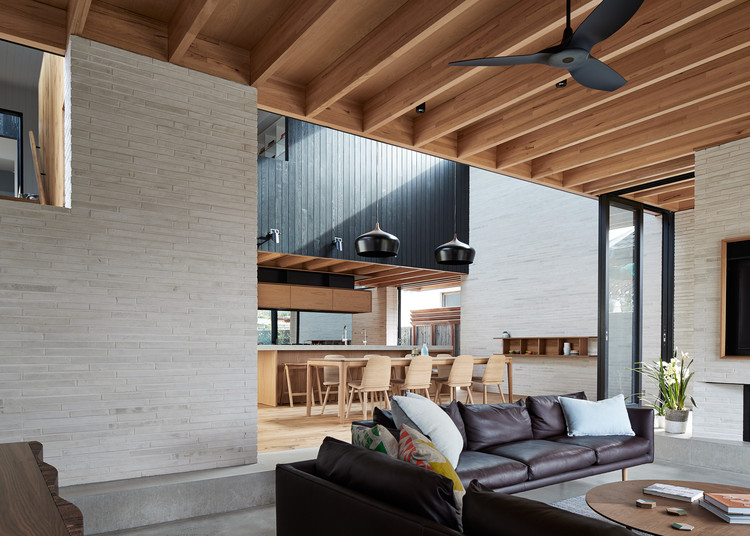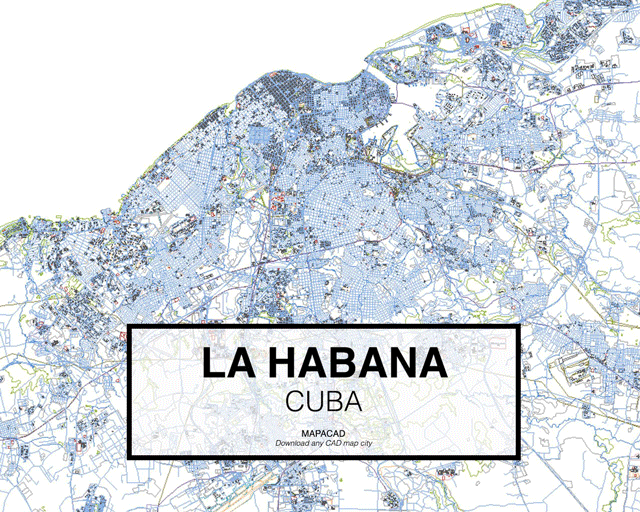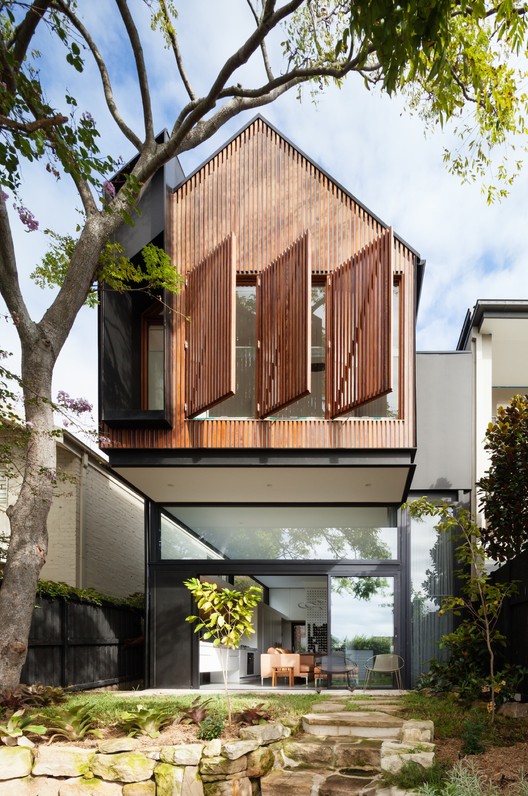
-
Architects: THOSE ARCHITECTS
- Area: 200 m²
- Year: 2017
-
Manufacturers: TOVO Lighting





HASSELL has unveiled the design of a striking new building to be located along Sydney’s Darling Harbour. Known as The Ribbon, the $700 million mixed-use development will rise between two elevated highways, connecting visitors between the city and the waterfront and becoming the new gateway to the western end of Sydney’s central business district.


As anyone who has recently attempted apartment-hunting in a major urban area will know, reasonably-priced housing can be difficult to come by for many and salaries don’t always seem to match the cost of living. This gap is contributing to housing crises in developed and developing countries worldwide. People are simply being priced out of cities, where housing has become a commodity instead of a basic human right. Financial speculation and states’ support of financial markets in a way that makes housing unaffordable has created an unsustainable global housing crisis.
Earlier this year the 13th Annual Demographia International Housing Affordability Survey was released for 2017, revealing that the number of “severely unaffordable” major housing markets rose from 26 to 29 this year; the problem is getting worse. The study evaluates 406 metropolitan housing markets in nine of the world's major economies and uses the “median multiple” approach to determine affordability. By dividing the median house price by the median household income of an area, this method is meant to be a summary of “middle-income housing affordability.”


Danish practice 3XN Architects has revealed design plans for what will be the world’s largest fish market in Sydney, Australia. Selected from a submission pool of more than 60 international design studios, 3XN’s design will relocate the existing Syndey Fish Market from its location in Pyrmont to a nearby wharf in Blackwattle Bay on Bridge Road in Glebe, creating a new food and dining destination on the Sydney inner harbor.
“Sydney Fish Market is a beloved institution among Sydneysiders, Australians and international visitors,” said Sydney Fish Market General Manager Bryan Skepper. “Therefore, it was integral to select a design team that will modernise and improve the site whilst recognising its longstanding heritage and retaining the authentic experience that attracts customers and visitors."

New images have been revealed of SANAA’s design for the expansion of the Art Gallery of New South Wales in Sydney, Australia, as the project has received a $244 million AUD ($186 million USD) commitment from the NSW Government, more than two-thirds of the project’s total estimated budget. A supplemental campaign will be launched later this year for the remaining $100 million, $70 million of which has already been pledged.


Foster + Partners has been selected as the winners of an international competition to design a new office tower for Sydney’s Circular Quay, steps away from the city’s harbor and iconic Opera House. Located between George and Pitt streets, the tower will serve as a centerpiece of the urban district’s reinvigorated masterplan, featuring a scheme characterized by its array of pedestrian pathways that cross through the site at multiple levels. Injecting life into the area, the laneways will be lined with retail shops, cafes and bars, helping Sydney maintain its identity as a unique cultural destination.


Vivid LIVE, part of the annual festival of lights and music known as Vivid Sydney, is taking place this weekend. As in previous years, the event was launched with a mesmerizing video projection mapped onto the sails of Sydney's iconic Opera House. Titled "Audio Creatures," this year's projection was created by Ash Bolland sees the Opera House writhe and squirm to a soundtrack by Amon Tobin; at times the shells of the building crack open to reveal new life inside, at other moments, infestations crawl their way across from the building's edges.
Read on to see more photographs from the show and the full video of the event.

Construction is an exercise in frugality and compromise. To see their work realized, architects have to juggle the demands of developers, contractors, clients, engineers—sometimes even governments. The resulting concessions often leave designers with a bruised ego and a dissatisfying architectural result. While these architects always do their best to rectify any problems, some disputes get so heated that the architect feels they have no choice but to walk away from their own work. Here are 6 of the most notable examples:

Sydney is the latest city spotlighted by city map publisher Blue Crow Media, with the release of their fourth map of Brutalist architecture. Produced in collaboration with Glenn Harper, Senior Associate at PTW Architects and founder of @Brutalist_Project_Sydney, Brutalist Sydney Map showcases over 50 examples of the architectural style across the New South Wales (NSW) city and suburbs.
“This map not only guides the reader to discover many of Sydney’s oldest and historically important Brutalist buildings, it enables a unique encounter of Sydney and its varied urban and harbor side landscapes,” expressed Harper.

Mapacad is a website that offers downloads of .dwgs of dozens of cities. With 200 metropolises in their database, the founders have shared a set of their most-downloaded cities.
The files contain closed polyline layers for buildings, streets, highways, city limits, and geographical data--all ready for use in CAD programs like Autocad, Rhino, BricsCad and SketchUp.

