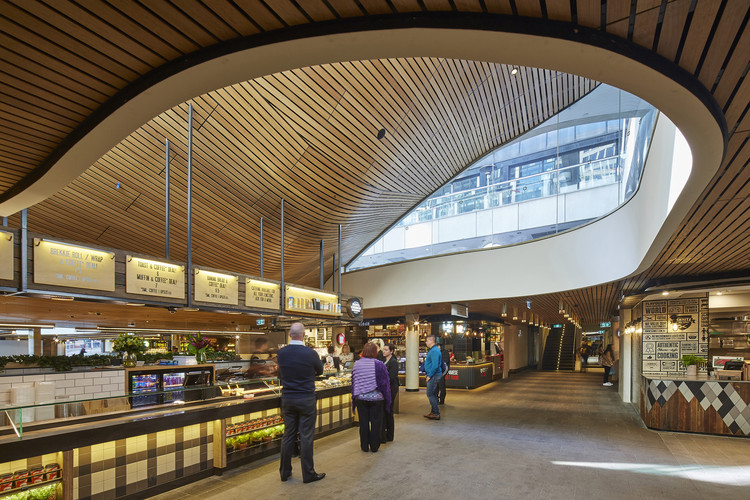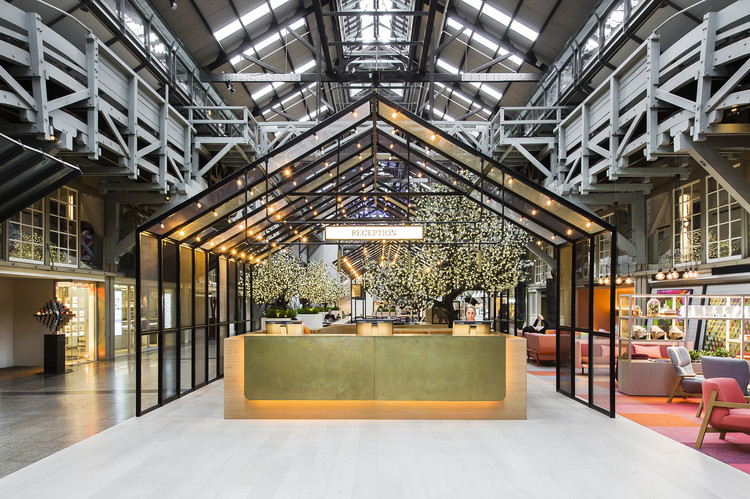
Woods Bagot has revealed designs for the new Biological Sciences building at the University of New South Wales (UNSW Australia). Currently under construction, the 21,000 square meter (226,000 square foot) building will provide world-class facilities for UNSW biomedical and environmental researchers and create a new northern gateway for the university’s upper campus.
In the design process, Woods Bagot explored a series of iterative responses aimed at dividing the eight-story structure into three distinct elements: the laboratory box, the workplace box, and the atrium. The building skin takes inspiration from natural elements, such as the movements of a butterfly and the colors of Australian rock landscapes, to produce a distinct aesthetic for the Biomedical Precinct, as well as reference the terra cotta heritage on the university grounds.






















































