
Sydney: The Latest Architecture and News
House Tempe / Eoghan Lewis Architects
Mosman / SAOTA

-
Architects: SAOTA
- Year: 2015
-
Manufacturers: B&B Italia, Armadillo and Co, BANG & OLUFSEN, Camie Lyons, Cosh living, +4
-
Professionals: Alexandra Kidd Designs, Northrop, Secret Gardens, TKD Architects & Alexandra Kidd Designs, SAOTA
Sydney Opera House Becomes Carbon Neutral

The Sydney Opera House is celebrating a significant environmental milestone, having become carbon neutral five years ahead of schedule. For reducing its carbon dioxide emissions through efficiencies in waste and energy management, the Opera House was awarded certification from the Australian Government’s National Carbon Offset Standard (NCOS).
The sails of the Sydney Opera House were illuminated green on the night of Monday 24th September to celebrate the carbon neutral certification.
$700m One Sydney Park Development Submitted to the City of Sydney for Approval
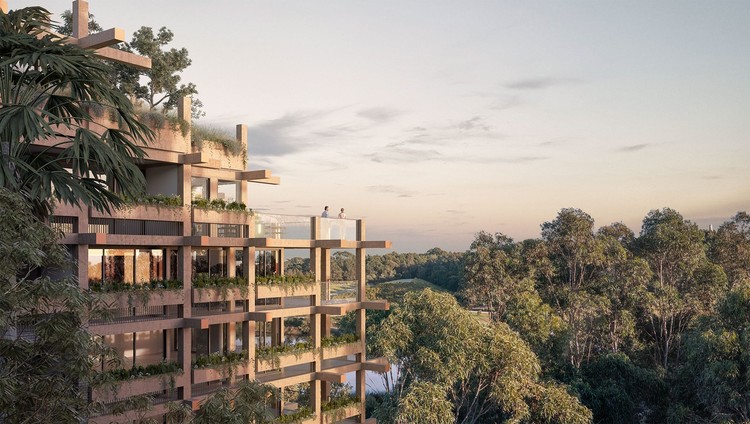
Plans for One Sydney Park, a $700 million mixed-use development, have been submitted to the City of Sydney for approval. Located on a 44-hectare site in Alexandria, the project is designed by MHN Design Union, Make Architects, Silvester Fuller and Sue Barnsley Design. Planned to be built with close to 400 apartments, the mixed-use complex would include commercial and cultural programs.
Darling Harbour Public Realm / HASSELL
Doorzien House / Bijl Architecture
Ingenhoven Architects and Architectus Win Competition to Design Sydney's Tallest Residential Skyscraper
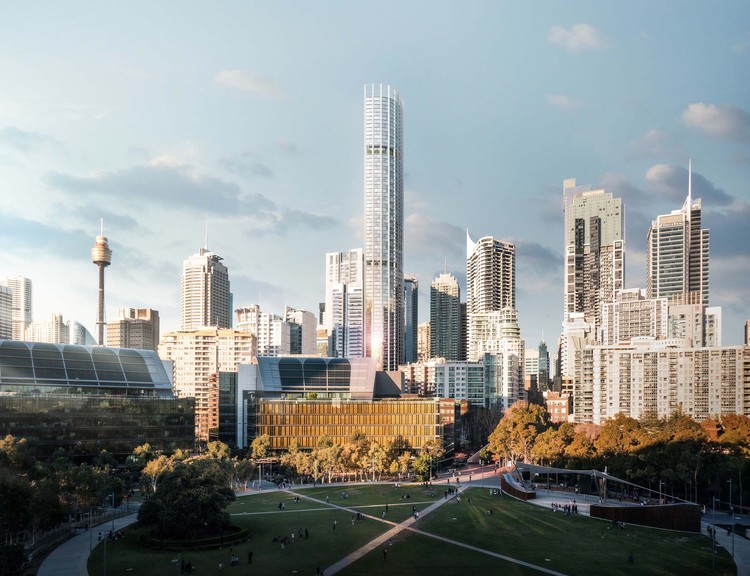
A beautifully delicate design by ingenhoven architects, in cooperation with architectus, has bested series of internationally acclaimed architects to design Sydney’s tallest residential tower at 505-523 George Street. The 79-storey skyscraper will reach 270m, and include several uses, ranging from high-quality living and retail to hotel and leisure. The designers hope the tower will be “a profoundly visible landmark standing for an economical, environmental and socially sustainable, future-oriented development”.
Time Realty Headquarters / Enter Projects

-
Architects: Enter Projects
- Area: 185 m²
- Year: 2017
-
Manufacturers: Bent and Curved Glass Pty, Caroma, Eire Joinery, Noble & Enter Projects, TBC
-
Professionals: Eire Joinery, Noble
Randwick Pavilion / MASQ architecture

-
Architects: MASQ architecture
- Area: 90 m²
- Year: 2018
-
Manufacturers: Cinajus, K&K Shopfitters
Bee Breeders Announces Winners of Sydney Affordable Housing Challenge
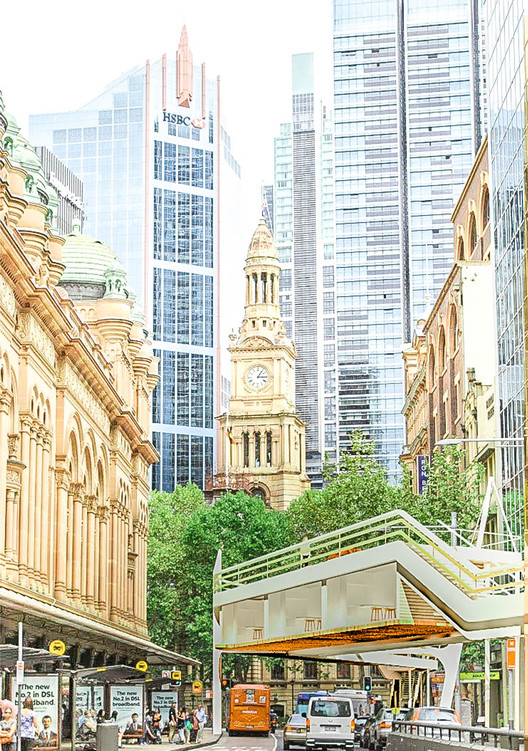
Bee Breeders has announced the winners of the recent Sydney Affordable Housing Challenge. The international architecture competition asked entrants to address the growing affordable housing crisis in Sydney. The challenge aimed at "garnering global attention to the important issue of housing in Sydney, Australia, where the economy is strong but the residential market is among the least affordable, according to surveys of major metropolitan markets."
John McAslan + Partners and Woods Bagot Deliver Sydney Metro Upgrade

John McAslan + Partners and Woods Bagot are the architectural partners delivering the Sydney Metro upgrade to Central Station, a key component of Australia’s largest public transport project. The multi-disciplinary, international design team have revealed a design that will preserve heritage qualities of the 112-year-old station while adding contemporary and innovative touches to create wider civic and commercial renewal within the space.
W House / MCK Architects

-
Architects: MCK Architects
- Area: 800 m²
- Year: 2015
-
Manufacturers: Lamberts, Dulux, Mafi, Oblica, Silent Gliss
-
Professionals: 360 Design, MCK Interiors, Mersonn, Urbis, ITM Design, +1
House Frances / THOSE Architects
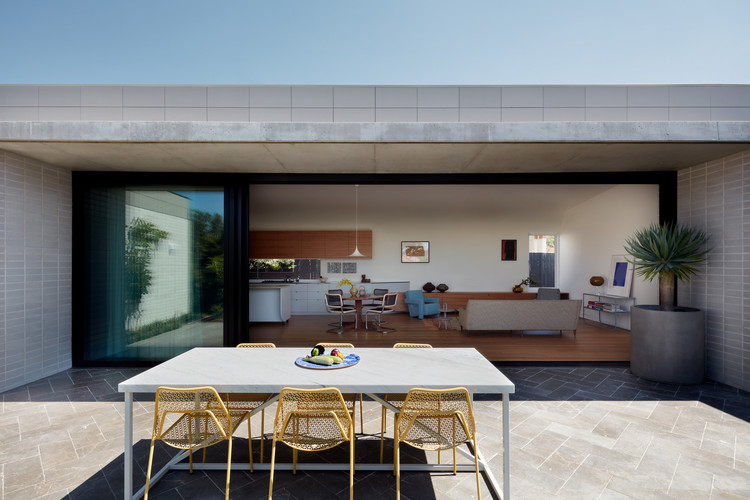
-
Architects: THOSE Architects
- Area: 250 m²
- Year: 2018
-
Manufacturers: ALMA Lighting, Bisanna Tiles, Cult, Dulux, Gibbon Group, +1
-
Professionals: Tig Crowley Designs, ITM Design
The Arc de Triomphe as an Elephant?! These Illustrations Reveal What Famous Monuments Could Have Been
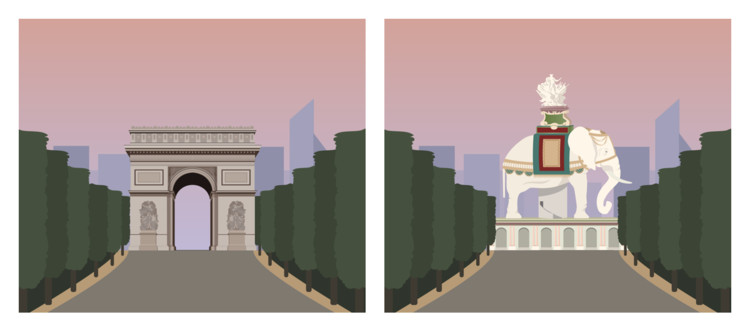
A city’s monuments are integral parts of its metropolitan identity. They stand proud and tall and are often the subject of a few of your vacation photos. It is their form and design which makes them instantly recognizable, but what if their design had turned out differently?
Paris’ iconic and stunning Arc de Triomphe could have been a giant elephant, large enough to hold banquets and balls, and the Lincoln Memorial in Washington D.C. could have featured an impressive pyramid.
GoCompare has compiled and illustrated a series of rejected designs for monuments and placed them in a modern context to commemorate what could have been. Here are a few of our favorites:
Aurora Place / Renzo Piano Building Workshop

-
Architects: Renzo Piano Building Workshop
- Year: 2000
-
Manufacturers: AkzoNobel, Covering Chile, Forma 5, Kone, Permasteelisa
-
Professionals: Lend Lease, Ove Arup & Partners, Taylor Thomson Whitting










_Prudence_Upton.jpg?1537804562)


_Hamilton_Lund_2017251.jpg?1537804531)






















































