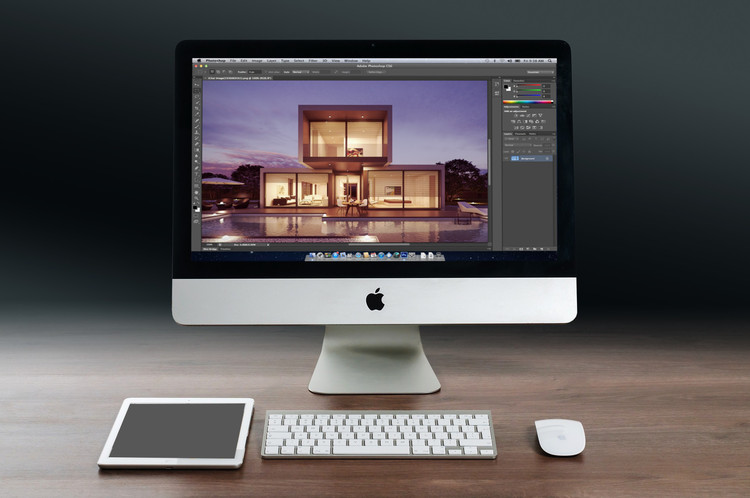
In 2011, Julien, a young entrepreneur, started to build his own house. During the preparation phase, then the construction phase, he realized the difficulties encountered by his general contractor to communicate effectively with the different stakeholders of the project. He told Morgan, his associate, about this problem; in the meantime, Apple unveiled its new iPad 2 with a camera. It wouldn't be long before the idea of a tablet tool grew in their minds: Archireport App.
They decided to meet with different architects and general contractors in order to understand the difficulties that they encountered in their everyday work. A recurring issue comes back in their speeches: the time spent writing site reports.




























