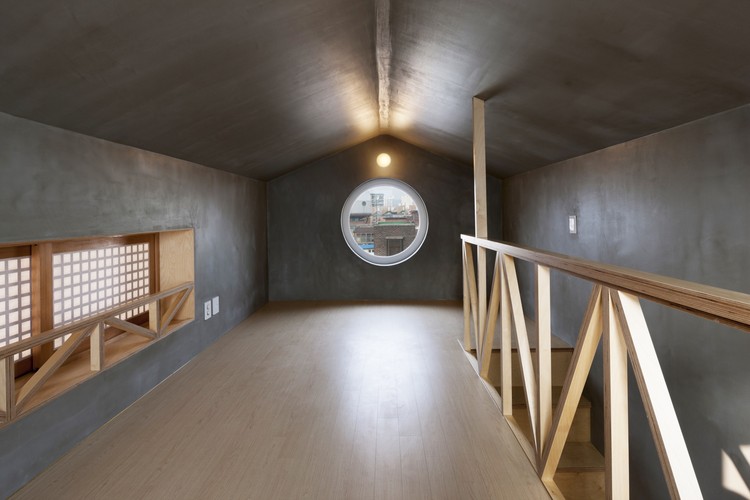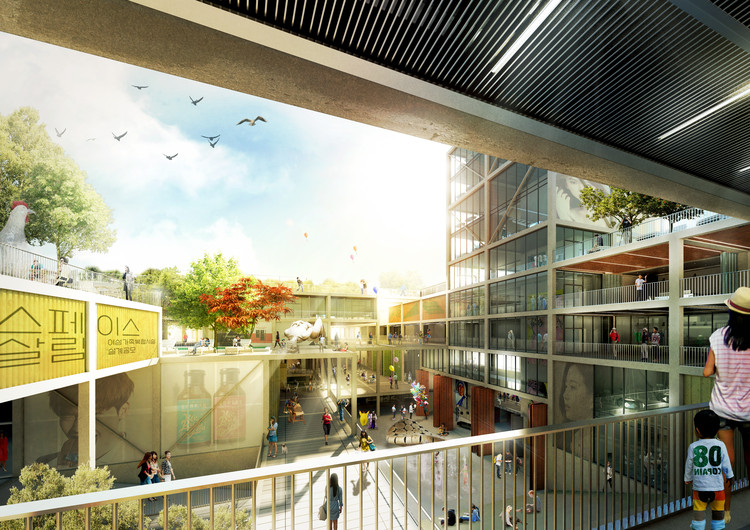
The Seoul Metropolitan Government announces a call for entry as below for the design competition aimed to construct a new Seoul Animation Center.






Within the sprawling metropolis of Seoul lies an island "forgotten by time." Sitting beneath the Hangang Bridge on the River Han, the floating lot is now nothing but a relic of a bygone era. Formerly a popular man-made beach and recreational area, the past forty years have seen the site erased from the collective consciousness of the city. To breathe new life into the island, the Nodeul Island Dream competition was opened, and Seoul-based MMK+ and Taehyung Park's proposal 'Reconfigured Ground' took first prize.
The proposal looks at the evolution of the island from constructed paradise to overgrown void. Throughout this evolution, an ecosystem has developed and gradual formal changes have taken place. The remote character of the island - currently accentuated by its abandonment - is to be transformed into a positive condition, as it becomes a cultural haven within the bustling city. The architects' design aims to "restore the wild nature of the island while re-programming its natural features as a cultural venue," once again making it a destination point for inhabitants of the city.


As Seoul’s population boomed, apartment blocks became commonplace. Photographer Manuel Alvarez Diestro spent 6 months exploring the city’s new towns, aiming to “reveal in visual terms the expansive nature of urbanization and the transformation of the landscape through the construction of these new housing developments of massive scale.”

TA.R.I Architects has won second place in the competition for a Women's and Family Facility Complex in Seoul, South Korea, with its proposal, Space Salim. Based on the idea of welcoming the community and fixing its problems, the proposal centers on a diffuse system to represent the complexity of society.

.jpg?1469022049)
MVRDV has announced plans for Paradise City, a 9,800 square meter entertainment plaza near Incheon Airport in Seoul, South Korea. Designer in partnership with Gansam Architects, the complex will consist of two monolithic forms housing retail and a nightclub, and new public spaces. The connecting element of the project is a giant golden spot at the public square, which the architects hope will become a beacon visible to tourists as they fly into the city.

Architecture and Urban Planning firm group8asia has won third prize in the Seoul Metropolitan Government competition for the design of Nodeul Island with its sustainable project Seoul Green Dot.
Nodeul Dream Island leads with the idea of Neverland in mind, and is designed as “a utopia where nature and serenity are abundant.” Here, it is hoped that environmental economy, and socially sustainable practices can be utilized to create a space to transform the dense urban fabric.

Architects for Urbanity has released its designs for Seoul Urban Womb, a mixed-use women’s and family complex in South Korea. Located in Daebang-dong at the former site of the Seoul Women’s Shelter, the project aims to revitalize the current Seoul Women’s Plaza, a space previously described as “gloomy” and “deathlike.”
The new facility will serve as a connection between the Women’s Plaza and nearby train station, as a mix of public and private space, and is hoped to help “form creative culture, [teach] traditions, and expand the value of gender equality in family and community.”

