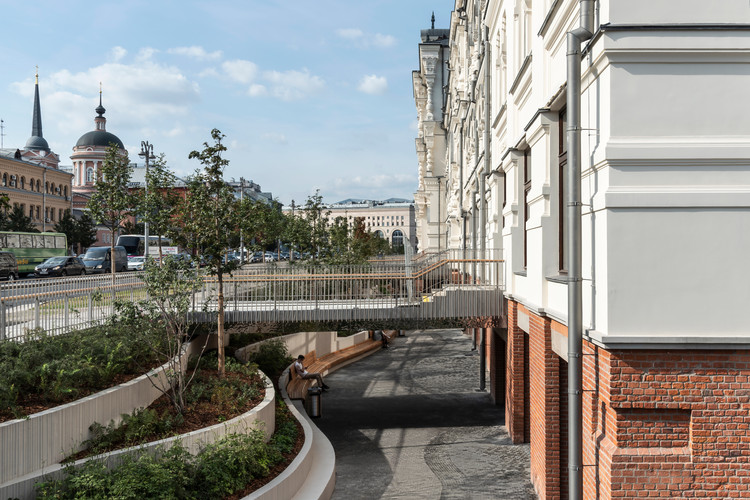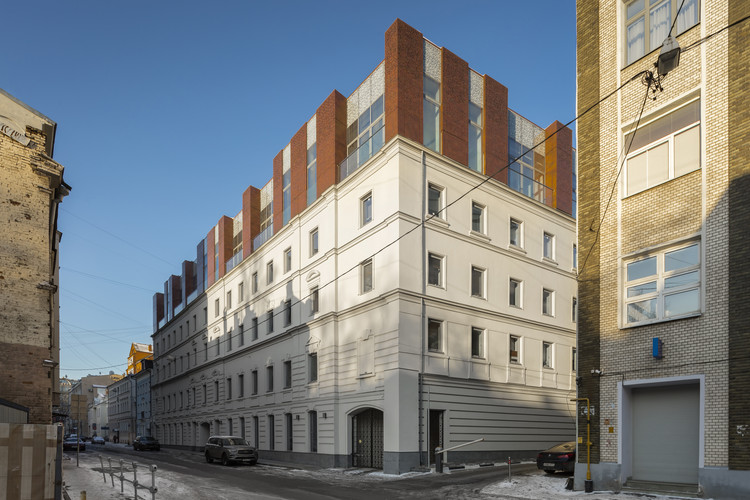
Russia
Azatlyk, Central Square of Naberezhnye Chelny / DROM
https://www.archdaily.com/921159/azatlyk-central-square-of-naberezhnye-chelny-dromMaria Erman
Co - Working Office / AMD
https://www.archdaily.com/940029/co-working-office-amdAndreas Luco
Suzdal Estate House / FORM Bureau
https://www.archdaily.com/939744/suzdal-estate-house-form-bureauValeria Silva
Radius 58 Optics / DA bureau
https://www.archdaily.com/939892/radius-58-optics-da-bureauValeria Silva
Grey-Green Event Space / MT.A
https://www.archdaily.com/938256/grey-green-event-space-mPilar Caballero
Sfera Beauty Co-working / Eduard Eremchuk

-
Architects: Eduard Eremchuk
- Area: 140 m²
- Year: 2020
-
Manufacturers: Delo design
https://www.archdaily.com/938954/sfera-beauty-co-working-eduard-eremchukPaula Pintos
PITA’S Bistro Restaurant / DA bureau
https://www.archdaily.com/937701/pitas-bistro-restaurant-da-architecture-bureauAndreas Luco
Fabulously Answered Questions Boutique / Blank Architects

-
Architects: Blank Architects
- Area: 50 m²
- Year: 2019
-
Manufacturers: AutoDesk, Adobe, Trimble, Up décor, Zeon lighting
https://www.archdaily.com/937107/fabulously-answered-questions-boutique-blank-architectsAndreas Luco
Museum Park of The the Polytechnic Museum / Wowhaus

-
Architects: Wowhaus
- Area: 14000 m²
- Year: 2019
-
Professionals: Nature form studio, Ultimatum Group
https://www.archdaily.com/936797/museum-park-of-the-the-polytechnic-museum-wowhausValeria Silva
Sovremennik Residential Building Extension / Al Studio + Front Architecture

-
Architects: Al Studio
- Area: 10250 m²
- Year: 2019
-
Manufacturers: Alucobond, Grohe AG, Schüco, Villeroy & Boch
-
Professionals: Fiorovanti, Front Architecture, Olymp Design Group, Ultimatum Group
https://www.archdaily.com/936499/sovremennik-residential-building-extension-al-studioAndreas Luco
Rasario Boutique / Architectural Bureau WALL

-
Architects: Architectural Bureau WALL
- Area: 900 m²
- Year: 2020
-
Manufacturers: Centrsvet, Craftwall, MDM-LIGHT, Pratta
-
Professionals: TES Global
https://www.archdaily.com/936182/rasario-boutique-architectural-bureau-wallAndreas Luco
Kalanchevskaya Apartment / buro5
https://www.archdaily.com/934384/kalanchevskaya-apartment-buro5Pilar Caballero
Italy Restaurant / PAUM design

-
Architects: PAUM design
- Area: 350 m²
- Year: 2019
-
Manufacturers: Aledo, Autodesk Media and Entertainment, LA REDOUTE INTERIEURS, Loft Design, SK Design
https://www.archdaily.com/934009/italy-restaurant-paum-designPilar Caballero
Vander Park Residential Buildings / de Architekten Cie.

-
Architects: de Architekten Cie.
- Area: 144000 m²
- Year: 2019
-
Professionals: Apex Project Bureau, BOES Construction, West 8
https://www.archdaily.com/933925/vander-park-residential-buildings-de-architekten-cieValeria Silva
PANAM Pan Asian Restaurant / architecture bureau MODGI Group

-
Architects: architecture bureau MODGI Group
- Area: 432 m²
- Year: 2019
-
Manufacturers: Asketik, Delo design, Kombinat, Premier Group Company, Quadro Luxury, +1
https://www.archdaily.com/933501/panam-pan-asian-restaurant-architecture-bureau-modgi-groupPaula Pintos
Archi Loft / Geometrix Design
https://www.archdaily.com/932609/archi-loft-geometrix-designAndreas Luco

















_gifgallary15.jpg?1589902710)




























_1.jpg?1586211293)
































