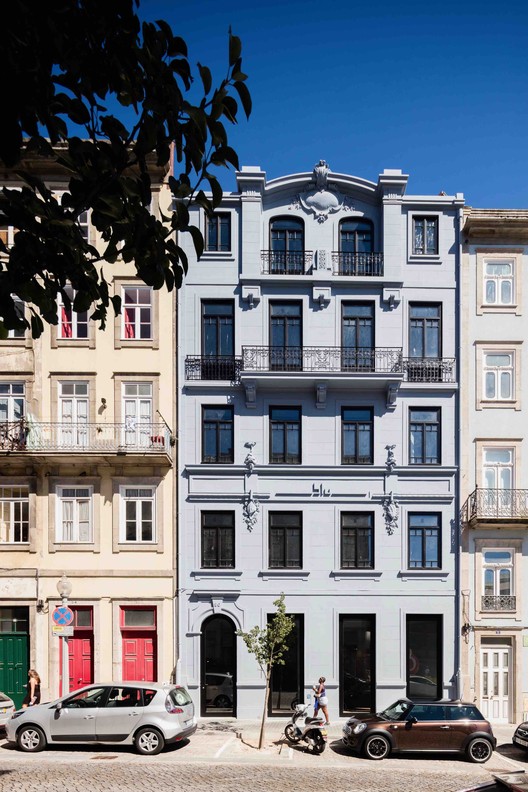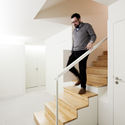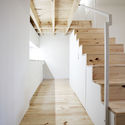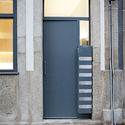
Porto: The Latest Architecture and News
Garden Pavilion in Museu de Serralves / Diogo Aguiar Studio
https://www.archdaily.com/888594/garden-pavilion-in-museu-de-serralves-diogo-aguiar-studioCristobal Rojas
Start / Diogo Aguiar Studio

-
Architects: Diogo Aguiar Studio
- Year: 2017
https://www.archdaily.com/888553/start-diogo-aguiar-studioCristobal Rojas
BLU / dEMM arquitectura
https://www.archdaily.com/883370/blu-demm-arquitecturaCristobal Rojas
Blip | Porto Nascente / Inception Architects Studio

-
Architects: Inception Architects Studio
- Area: 5800 m²
- Year: 2016
-
Manufacturers: Forbo Flooring Systems, ALLURA, Sanindusa
-
Professionals: Cividaco
https://www.archdaily.com/885526/blip-porto-nascente-inception-architects-studioDaniel Tapia
Serralves Pavilion / FAHR 021.3
https://www.archdaily.com/886074/serralves-pavilion-fahr-02Rayen Sagredo
Camões House / Pedro Ferreira Architecture Studio

-
Architects: Pedro Ferreira Architecture Studio
- Area: 206 m²
- Year: 2017
-
Manufacturers: CIN, Primus Vitória, Sanitana
-
Professionals: Axisarte
https://www.archdaily.com/885978/camoes-house-pedro-ferreira-architecture-studioRayen Sagredo
House S / ATKA arquitectos

-
Architects: ATKA arquitectos
- Area: 187 m²
- Year: 2017
https://www.archdaily.com/885597/house-s-atka-arquitectosDaniel Tapia
Mão Esquerda Vintage Store / Gustavo Guimarães

-
Architects: Gustavo Guimarães
- Area: 22 m²
- Year: 2017
https://www.archdaily.com/885178/mao-esquerda-vintage-store-gustavo-guimaraesDaniel Tapia
Liquid Pavillion / depA

-
Architects: depA
- Area: 35 m²
- Year: 2017
-
Professionals: Otiima Art Works
https://www.archdaily.com/885114/liquid-pavillion-depaDaniel Tapia
Serralves’ Pavilion / fala
https://www.archdaily.com/882799/serralves-pavilion-fala-atelierRayen Sagredo
Casa dos Pátios / PF Architecture Studio

-
Architects: PF Architecture Studio
- Area: 817 m²
- Year: 2017
-
Manufacturers: Recer, Sanitana
https://www.archdaily.com/881241/casa-dos-patios-pf-architecture-studioCristobal Rojas
House in Porto / Paula Santos

-
Architects: Paula Santos Arquitectura
- Area: 245 m²
- Year: 2007
https://www.archdaily.com/880794/house-in-porto-paula-santosCristobal Rojas
Combatentes House / spaceworkers

-
Architects: spaceworkers
- Area: 360 m²
- Year: 2016
-
Manufacturers: Azulima, Bairro Design, Caixilharia, Cerâmicos, Climatização, +5
https://www.archdaily.com/877161/combatentes-house-spaceworkersRayen Sagredo
House in Rua Faria Guimarães / fala
https://www.archdaily.com/876197/house-in-rua-faria-guimaraes-fala-atelierRayen Sagredo
Exhibition - Serralves Collection: 1960-1980 / COR Arquitectos

-
Architects: COR Arquitectos
- Area: 880 m²
- Year: 2017
-
Manufacturers: CIN
https://www.archdaily.com/872199/serralves-collection-1960-1980-cor-arquitectosVictor Delaqua
FG75 Studios / A2OFFICE
https://www.archdaily.com/870894/fg75-studios-a2officeCristobal Rojas







































































.jpg?1494334063)

