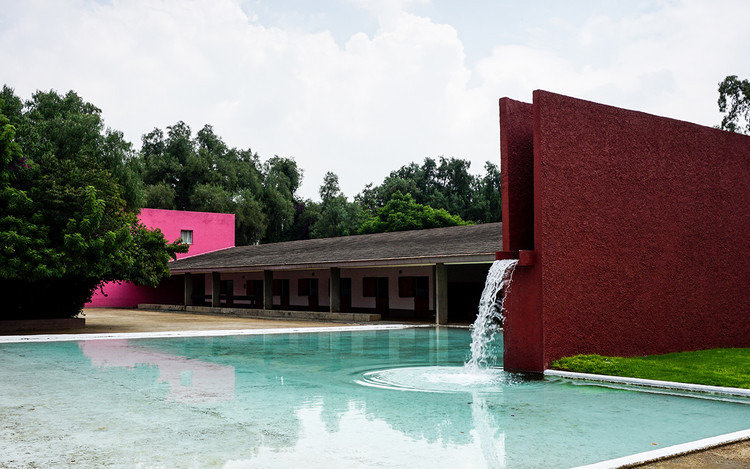
Palma: The Latest Architecture and News
Palma Intermodal Station Entrance / Joan Miquel Segui
The Catenary and the Arc Installation / Manuel Bouzas + Santiago del Aguila

-
Architects: Manuel Bouzas, Santiago del Aguila
- Area: 200 m²
- Year: 2019
-
Manufacturers: Leroy Merlín, Maxi products
Arquia / RipollTizon

-
Architects: RipollTizon
- Area: 343 m²
- Year: 2018
-
Manufacturers: Hunter Douglas Architectural (Europe), Arper, Flos, Huguet, Hunter Douglas, +1
30 Years After Luis Barragán: 30 Architects Share Their Favorite Works

On November 22, 1988, one of the most important and revered figures in the history of Mexican and international architecture died in Mexico City. Luis Barragán Morfín, born in Guadalajara and trained as a civil engineer left behind an extensive legacy of published works, conferences, buildings, houses, and gardens that remain relevant to this day. While Barragán was known for his far-reaching research in customs and traditions, above all, the architect spent his life in contemplation. His sensitivity to the world and continued effort to rewrite the mundane has made him a lasting figure in Mexico, and the world.
Undoubtedly, Luis Barragán's legacy represents something so complex and timeless that it continues to inspire and surprise architects across generations. It is because of this that, 30 years after his death, we've compiled this series of testimonies from some of Mexico's most prominent contemporary architects, allowing them to reflect on their favorites of Barragan's works and share just how his work has impacted and inspired theirs.
Can Picafort / TEd’A arquitectes

-
Architects: TEd’A arquitectes
- Area: 398 m²
- Year: 2017
Showroom Plicosa / Miel Arquitectos

-
Architects: Miel Arquitectos
- Area: 1935 m²
- Year: 2018
-
Manufacturers: QI PG, SLV, Weber
These 6 Firms Are Spearheading the Post-Digital Drawing Craze in Mexico

The hyperrealistic representation of architecture is not a new concept due to the ubiquity of tools that offer the possibility of creating perplexing images with photographs. However, those who defend the expressive capacity of hand drawings have found ways to take advantage of the digital tools of the last decades to represent their architectural projects.
A new group of young Mexican architects is committed to a form of representation that relies on tools from our era, simultaneously taking up concepts from the sixties and seventies, where the technique of collage made it possible to face the frustrating reality that took place at the time to represent the utopias thought up by architects.
12 Exhibition Design Projects that Show Architecture Doesn't Have to Be Permanent to Be Powerful

Thinking broadly of architecture, the masterpieces of the past inevitably come to mind; buildings constructed to withstand the passage of time, that have found an ally in age, cementing themselves in the history of humanity. Permanence, however, is a hefty weight to bear and architecture that is, due to its program, ephemeral should not be cast aside as "lesser-than."
"Urban Toys" Designed to Reactivate Underused Public Spaces in Mexico City

How can play areas in cities open up new ways to interact with and experience space?
The Archive of the Kingdom of Mallorca / estudio de arquitectura hand

-
Architects: estudio de arquitectura hand
- Year: 2014
-
Professionals: S.A. de Obras y ServicIos. COPASA
Veterinary Hospital Canis Mallorca / Estudi E. Torres Pujol

-
Architects: Estudi E. Torres Pujol
- Area: 1538 m²
- Year: 2014
-
Professionals: Level Electronics S.L., ARCOFITEC, Contratas Bartolomé Ramón S.A., Easa Electrica Arias S.A., Geoma, +1
Can Ribas / Jaime J. Ferrer Forés
Kubik Extension / GRAS Arquitectos
34 Vpp Son Serra Parera / Alfonso Reina + Antonio Martín + Joaquín Moyá

-
Architects: Alfonso Reina, Antonio Martín, Joaquín Moyá
- Area: 444142 m²
- Year: 2009



































































