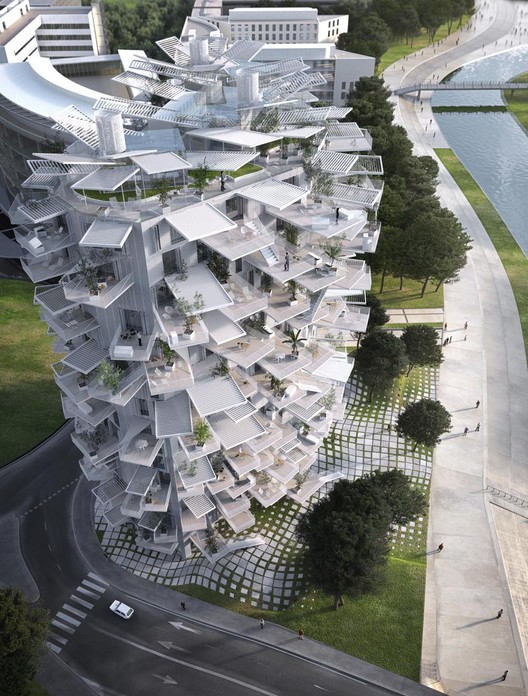
-
Architects: Brengues Le Pavec architectes
- Area: 280 m²
- Year: 2018
-
Manufacturers: Cheminée DIAZ, Schiffini, TAL, Vola, Wall & Decò






Have you ever felt yourself teetering on the edge of insanity? Or how about being this close to your tipping point? No? Well, it seems that architect Christophe Benichou has, and the result is a cubic small scale structure balancing upon the precipice of Pic-Saint-Loup.
Aptly named Tip-Box, the fictional project was originally conceived for a soon-to-be 30-year-old friend of Benichou’s. Perhaps realizing that presents should be restricted to more traditional boxes, the space is intended to serve as an outpost for contemplation and rest for hikers in the mountains of Montpellier.



The south of France is known for its endless beaches, nineteenth century architecture, lush greenery, and monuments to its storied history. For nearly a decade, Le Festival des Architectures Vives (Festival of Lively Architecture) has been infusing contemporary architecture into the staid Southern French landscape through the creation of an array of artful temporary pavilions. Beginning in 2006 and 2013 respectively, the towns of Montpellier and La Grande Motte have played host to a series of structures designed to animate historical segments of the two cities. Founded with a mission to celebrate the seminal work of burgeoning architects, the festival aims to produce meaningful and interactive works designed to activate the historic centres of the two ageing cities.
Explore the bizarre and inspired installations of Le Festival des Architectures Vives after the break.

In 2015 the Festival was visited by not less than 15,000 visitors and was committed to raising awareness in schools and in 2015 it was 31 kindergarten and primary classes that took part in this new program. For its 11th edition the Festival des Architectures Vives will take place in Montpellier from June 15th to 19th 2016, the FAV La Grande Motte will take place from June the 18th to 26th 2016. Innovate is the key word for this edition.

Designed by URBAN AGENCY and BET Satge, Le Twist is set to be a series of 10 luxury apartments with a ground floor restaurant that opens onto a semi-public garden. Commissioned in 2013, the architects were asked to re-evaluate an existing proposal for Montpellier, France. By sliding and twisting each storey, the firm was able to "comply with and 'twist' French planning law," gaining an extra 40% of floor space.
.jpg?1436636949)
FAKT, an up-and-coming studio based out of Berlin and Zurich, has created an architectural installation for the Festival des Architectures Vives, which uses perforated aluminum sheets to produce a cloudscape. Sponsored by metalworking companies Karl Dieringer and AMAG Austria Metall, the exhibition explores aluminum's material properties and its ability to create new forms.



Paris-based architecture and engineering firm Marc Mimram has been appointed to design a new TGV station in Montpellier, France. To be completed in late 2017, the station is intended to serve up to 3.5 million passengers a year by 2030, connecting with the existing Perpignan to Barcelona line, ultimately reducing the travel time between Paris and Barcelona.
The station's striking roof structure is composed of five 8 metre wide pleated shells, made from a fibre reinforced, ultra high performance concrete (UHPC). The high performance concrete combined with the pleated form allows the shells to be just 5-6 centimetres thick, with glass panes embedded directly into the concrete during casting.
.jpg?1407116896)
Each summer, the French cities of Montpellier and La Grande Motte host Le Festival Des Architectures Vives (Festival of Lively Architecture). These twin festivals seek to raise awareness about architecture among the public, and to give needed exposure to the work of up-and-coming designers. In the process, they also draw attention to previously unknown places in the two cities—in Montpellier, many of the private courtyards in the city are opened to the public specifically for the festival. In La Grande Motte, the exhibition weaves its way through the city center, a site designated as “Heritage of the 20th Century” due to the prevalence of works designed by architect Jean Balladur. This year’s festivals featured a total of 18 temporary installations. Read more about the festivals, and view photos, after the break.

The City of Montpellier has chosen Sou Fujimoto Architects, Nicolas Laisné Associés and Manal Rachdi Oxo architects’ “White Tree (L’Arbre Blanc)” as winner of the "Architectural Folie of the 21st Century" competition. Inspired by the city’s tradition of outdoor living, and the efficient properties of a tree, the mixed-use residential tower will feed off locally available natural resources as it rises 17-stories and connects the new and old districts of Montpellier.