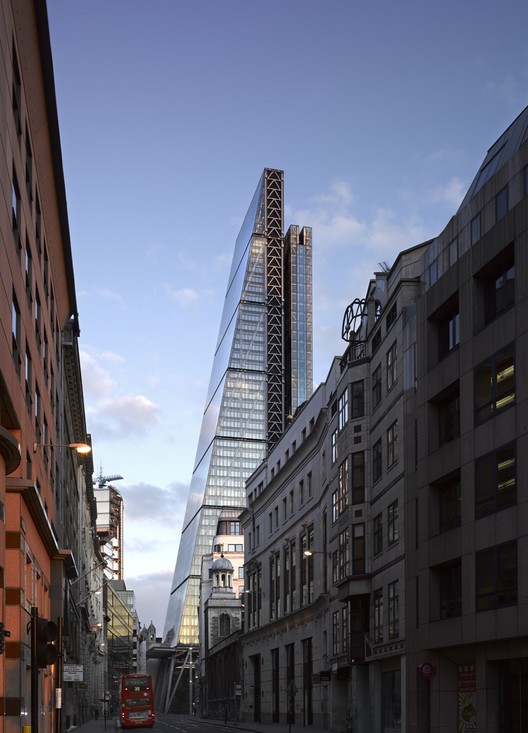
The SENSEable City Laboratory at MIT has developed a new tool with Ericsson to better understand human behavior. "ManyCities" is a new website that "explores the spatio-temporal patterns of mobile phone activity in cities across the world," including London, New York, Los Angeles and Hong Kong. Taking complex data and organizing it in a intuitive way, the application allows users to quickly visualize patterns of human movement within the urban context down to the neighborhood scale. You can imagine how useful a tool like this can be for urban planners or even daily commuters, especially once real time analytics come into play. Take a look at ManyCities yourself, here.


.jpg?1444075319)



























_Keith_Collie_05.jpg?1441656171)







