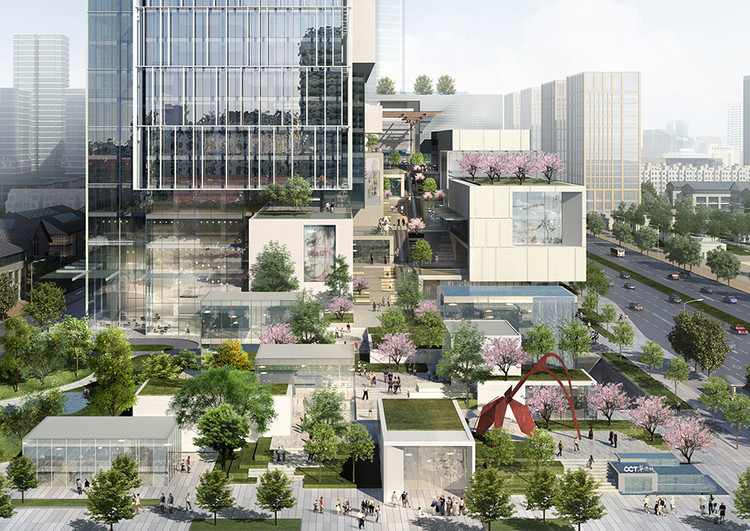
-
Architects: PT Architecture Design
- Year: 2017
-
Manufacturers: Dulux, Gerhen, Studio Illumine



CF Møller’s Storkeengen (Stork Meadow) is a landscape solution, bringing the town of Randers closer to the longest river in Denmark, the Gudenå River to prevent the threat of flooding. The storm protection uses the wetland meadows as an attractive nature park to handle the raised stormwater level, whilst a recreational pathway increases accessibility with the nature areas across the river.

The Sunshine Coast of Australia’s Yaroomba Beach is about to get a $900 million upgrade. The integrated, mixed-use development will be the first 5-star resort developed on the Sunshine Coast in 30 years. HASSELL has been awarded the work as master planners, architects, and landscape architects for the massive project, focusing on sustainable and ecological goals to ‘touch the ground lightly.'

Bold, innovative and set to become the largest botanic garden in the world, images of Oman’s future light-filled oasis in the desert have been revealed. A collaboration between Arup, Grimshaw, and Haley Sharpe Design delivers the architecture, engineering, landscaping, and interpretive design in a scheme of over 420 hectares for the Oman Botanic Garden.

As part of the series of new urban developments sprawling up in Moscow, Zaryadye Park is the latest to open this month in a bid to improve the city’s green space. Commissioned by Moscow Chief Architect, Sergey Kuznetsov, an international consortium led by Diller Scofidio + Renfro in collaboration with Hargreaves Associates and Citymakers has designed this new public space that encourages integration and celebrates the amplitude of regions across Russia by artificially emulating each of their climates: the steppe, the forest, the wetlands and the tundra.

Kleinewelt Architekten in partnership with Citizenstudio / Gorozhane Group, created a re-design proposal for the Northern River Boat Station Park, also known as the Park of Five Seas, in Moscow. Built in the 1930’s, the current park is supposed to act as the city’s gateway to the five seas: the White, Baltic, Black, Azov, and Caspian Sea. However, the park is removed from city life and separates Moscow from it’s historic waterways.

After winning a recent international design competition, EID Architecture out of Shanghai aims to redefine high-density mixed-use development in Asia through their design for the OCT Xi’an International Center (OXIC) in Xi’an, China. The architects consider their approach an exploration of vertical urbanism; the project consists of a 320-meter tall tower for offices and a boutique hotel, a 220-meter tall apartment tower, and a 12-floor podium full of retail and entertainment spaces. Visualized as an icon and cultural landmark, the design is strategically organized horizontally and vertically to create a vibrant, permeable urban center.

The Ville de Montréal (city of Montreal) wishes to source the most innovative and creative ideas for the permanent construction of Place des Montréalaises, a new public space adjacent to Champ-de-Mars métro station, including a pedestrian overpass.
Now in its 20th year, Berlin-based firm TOPOTEK 1 has been an enterprising player in the field of landscape architecture and public design, with a portfolio of projects that emphasize the social and formal roles that landscape assumes within built work. Largely responsible for the firm’s success this far is the man at the helm, Martin Rein-Cano, who has served as one of the founding partners since 1996.

Danish-based landscape architects SLA have won a competition to develop The New Hedeland Nature Park – a 1,500-hectare cultural landscape near the historical city of Roskilde, Denmark. The winning proposal challenges the common idea of the conventional “culture house” as it is moved out in the open without walls and roofs, making participating accessible for everyone. The winning design also seeks to complement the area's unique nature and 10,000 years of cultural history into one coherent concept, creating new space for co-creation, interaction, and awareness.