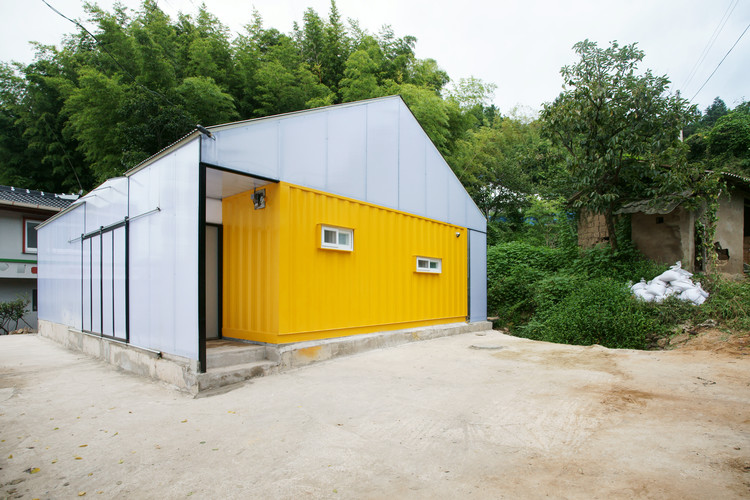
The built environment of Far East Asia is challenging the paradigm through urban developments that are centered around principles of sustainability, community, and user-centric design. Following concerns of high-density neighborhoods and compromised landscapes, architects of that region became aware that building for the future means changing their outlook on financially-driven projects with unsustainable strategies, and replacing them with structures that put the user and the environment at the forefront.
From an all-around panoramic hotel on The Philippines's waterfront to an emotion-provoking memorial inspired by the rain in South Korea, this round up of unbuilt projects showcases how architects merged the Far East's culture, history, and unique geography with contemporary designs, creating state-of-the-art architecture. This round up also includes projects from China, Vietnam, Indonesia, and Hong Kong.










































.jpg?1573215586)





















