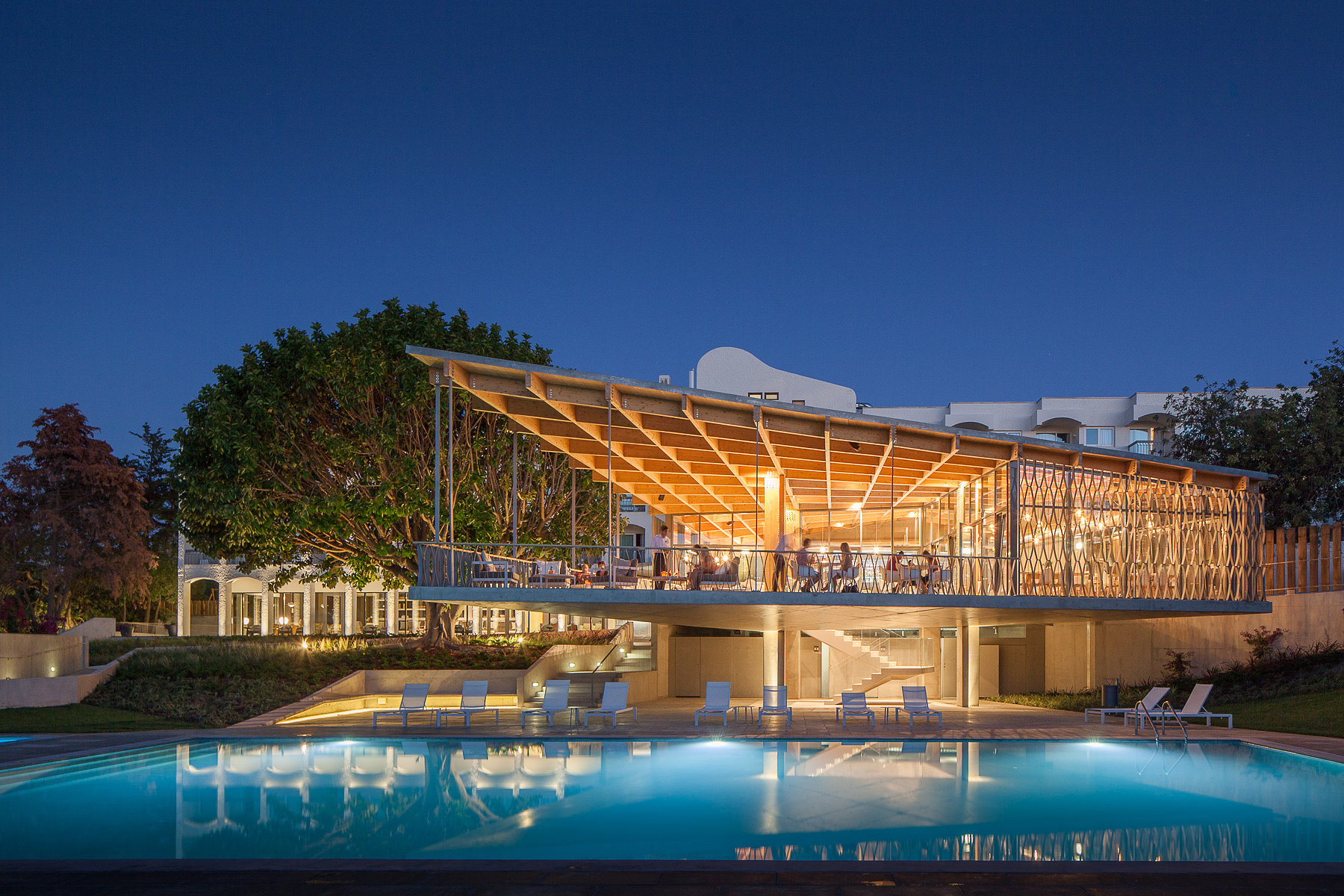ArchDaily
Hotels and Restaurants
Hotels and Restaurants: The Latest Architecture and News •••
December 29, 2014
https://www.archdaily.com/580057/ozadi-hotel-pedro-campos-costa Cristian Aguilar
December 29, 2014
https://www.archdaily.com/580654/antoine-bureau-a Karen Valenzuela
December 27, 2014
https://www.archdaily.com/580974/yorunoma-bar-naoya-matsumoto Daniel Sánchez
December 25, 2014
https://www.archdaily.com/580960/the-platform-lukstudio Daniel Sánchez
December 18, 2014
https://www.archdaily.com/578256/waterfront-restaurant-pro-form-architects Cristian Aguilar
December 17, 2014
https://www.archdaily.com/577998/steirereck-ppag-architects Daniel Sánchez
December 14, 2014
https://www.archdaily.com/572887/mining-and-metallurgy-heritage-centre-and-cafe-in-banca-v2s-architectes Karen Valenzuela
December 12, 2014
https://www.archdaily.com/575013/remota-hotel-in-patagonia-german-del-sol Igor Fracalossi
December 11, 2014
https://www.archdaily.com/575159/ace-cafe-751-deep-architects Cristian Aguilar
December 07, 2014
https://www.archdaily.com/574426/snow-hotel-1990-uao Karen Valenzuela
December 04, 2014
https://www.archdaily.com/568603/espriss-cafe-hooba-design-group Daniel Sánchez
December 02, 2014
https://www.archdaily.com/567546/mrs-pound-nc-design-and-architecture Karen Valenzuela
December 02, 2014
https://www.archdaily.com/572773/backstay-hostel-ghent-a154-nele-van-damme-yannick-baeyens Daniel Sánchez
December 02, 2014
https://www.archdaily.com/572986/ecotone-hotel-in-biwako-sound-of-wind-ryuichi-ashizawa-architects Karen Valenzuela
December 01, 2014
https://www.archdaily.com/572627/woody15-marianne-borge Karen Valenzuela
November 29, 2014
https://www.archdaily.com/573284/thibaudeau-architecte-and-agence-d-architecture-guiraud-manenc-design-sculptural-tourism-office-for-south-vendee Sadia Quddus
November 26, 2014
https://www.archdaily.com/569045/pop-up-cafe-pye Karen Valenzuela
November 23, 2014
https://www.archdaily.com/568556/housed-en-adra-exarchitects Daniel Sánchez






.jpg?1461384876)





