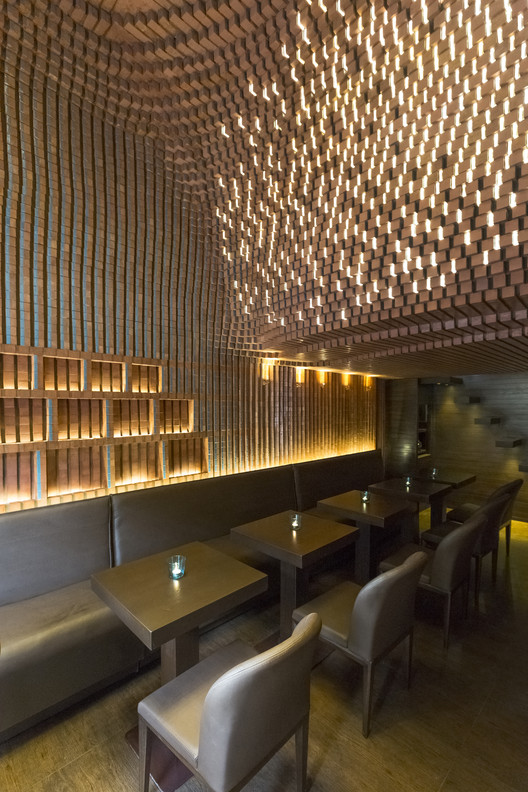
-
Architects: Hooba Design
- Area: 28 m²
- Year: 2014
-
Photographs:Parham Taghioff

Text description provided by the architects. Espriss Cafe with 28sq2 space is located in Nejatollahi street in centre of Tehran surrounded by Iranian handicrafts shops, neighboring the building of Iranian handicrafts Organization. The aim of the project was to renovate a gift shop and change it to a cafe, considering the small size of the project and its location the main idea inspired by the urban context to transform the traditional elements into an architectural interior space.



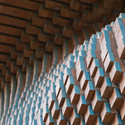
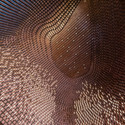
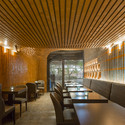
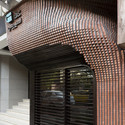
















.jpg?1416277899)
.jpg?1416277954)
.jpg?1416277912)
.jpg?1416277961)
.jpg?1416278007)
.jpg?1416278002)