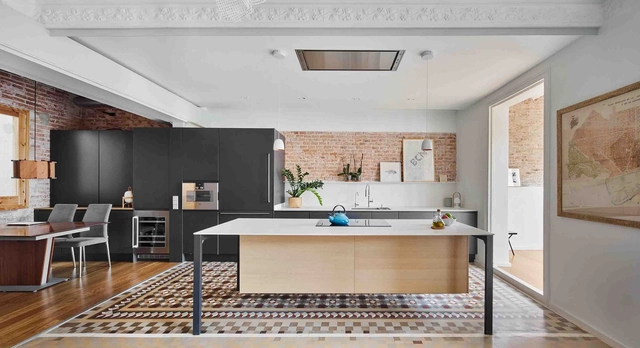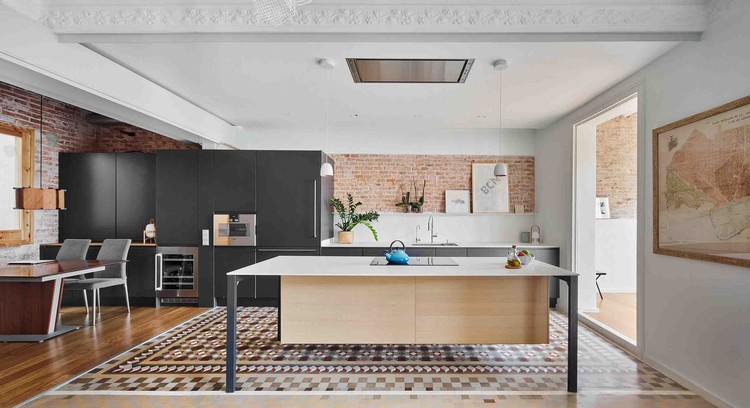
Brick is a traditional building material that enhances durability, versatility, and the aesthetic appeal of building design. Used in construction for thousands of years, contemporary architecture explores creative ways to incorporate brick into design, combining it with different materials to seamlessly integrate the old and the new. Traditionally composed of clay, these rectangular-shaped elements are also heavy-duty materials suitable for use in both load-bearing and non-load-bearing walls.
Delving into lighter alternatives, thin brick –with minimum thicknesses of approximately 1/2 inch (13mm)– combines the technical and aesthetic qualities of traditional brick with the advantages of being lightweight and space-efficient. In various colors, sizes, and textures, thin brick can be applied to diverse surfaces, such as walls and facades, without additional structures. The Brick Industry Association showcases interior and exterior projects, developing practical guides and solutions for achieving the classic, timeless look of brick masonry, along with design flexibility and easy installation.












































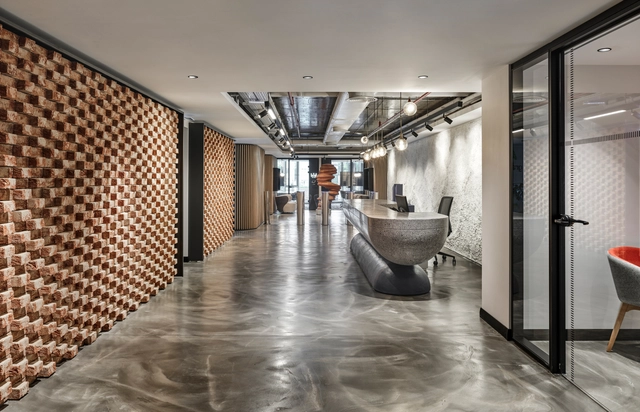










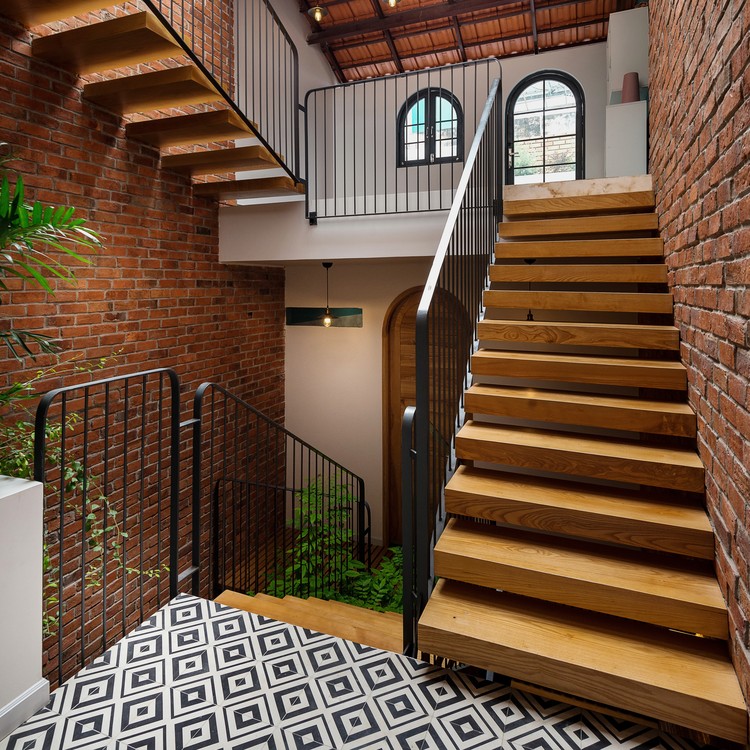





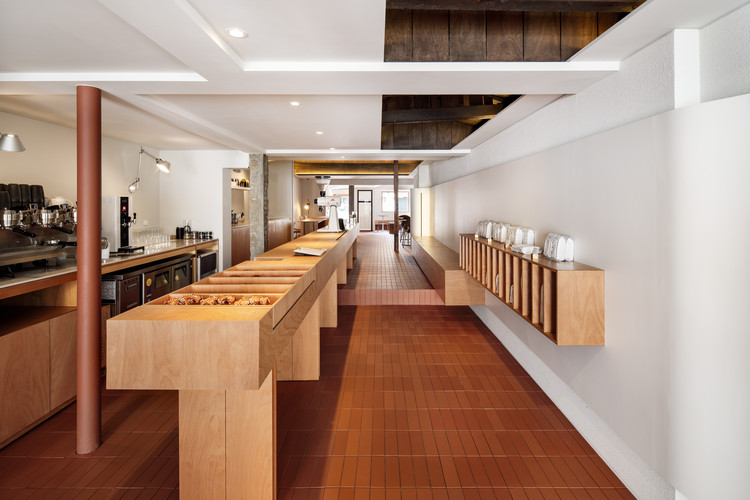
_johan_dehlin.jpg?1595351892&format=webp&width=640&height=580)
_Andrew_Meredith.jpg?1595351859)
_Nigel_Rigden.jpg?1595352119)
_Ben_Pipe.jpg?1595351948)

_johan_dehlin.jpg?1595351892)






