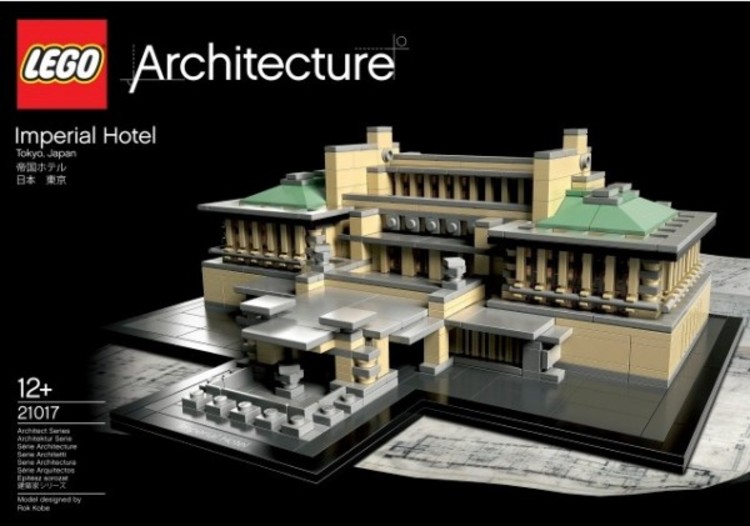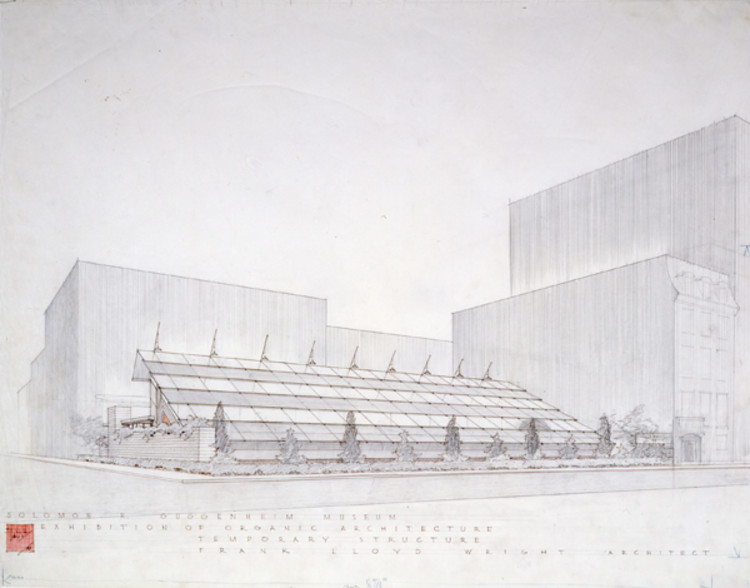
In late March, one of the few Frank Lloyd Wright designs in New York City was demolished quietly at 430 Park Avenue. This seldom-noticed interior retail space was home to the Hoffman Auto Showroom for over five decades and just as it was considered for preservation by the Landmark Preservation Commission, the owners of the building applied for its demolition. For many people, this may seem like an act of corporate greed or "corporate vandalism" and it may be so, but the landmark designation for interior spaces applies strictly to public space only according to NYC's landmark laws.
So was this space ever anything more than private property? And aside from having been designed by one of America's most famous architects, did the design have "special historical, architectural or cultural significance"?
More after the break.



















