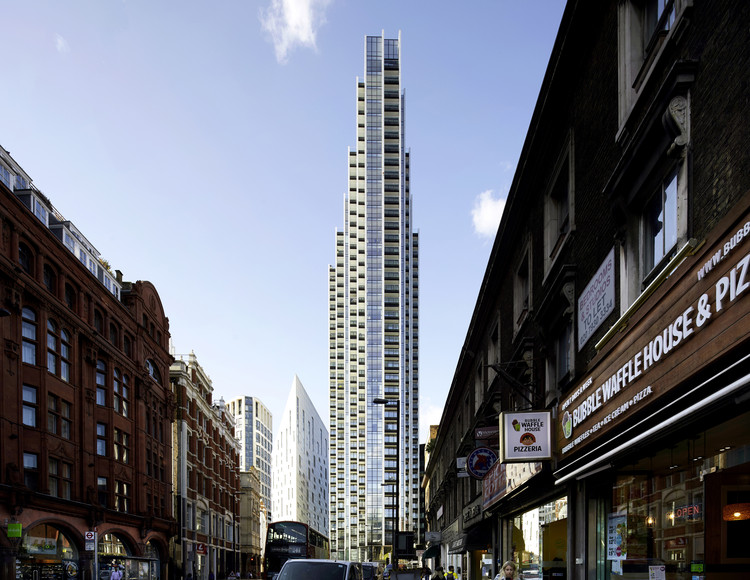ArchDaily
England
England: The Latest Architecture and News •••
February 10, 2020
https://www.archdaily.com/933452/the-atlas-building-make-architects-plus-design-delivery-unit Paula Pintos
February 09, 2020
https://www.archdaily.com/933330/over-the-edge-house-jonathan-burlow Pilar Caballero
February 07, 2020
© Hufton & Crow + 30
Area
Area of this architecture project
Area:
550000 m²
Year
Completion year of this architecture project
Year:
2019
Manufacturers
Brands with products used in this architecture project
Manufacturers: AutoDesk EQUITONE Enscape Forbo Flooring Systems BKS , +13 CGR , Eyetech by James & Taylor , Junckers , Kawneer , Lindner , MARAZZI , NBS Create , Nora , Novum Structures , Severfield , Shawton Engineering Limited , Trimble Navigation , Winston Joinery -13 https://www.archdaily.com/933317/jaguar-land-rover-product-creation-centre-bennetts-associates Pilar Caballero
February 05, 2020
https://www.archdaily.com/933169/kignston-university-town-house-grafton-architects Paula Pintos
February 01, 2020
© Simon Maxwell + 28
Area
Area of this architecture project
Area:
175 m²
Year
Completion year of this architecture project
Year:
2018
Manufacturers
Brands with products used in this architecture project
Manufacturers: ACS Home Improvements , Aluk , CTD , Floor24carpets and flooring , Ikea , +6 Silva Timber , Tile Giant , Topps Tiles , Victoria Plumb , Victoria Plumbing , Worktop Express -6 https://www.archdaily.com/932759/the-shambles-sketch-architects Andreas Luco
January 30, 2020
https://www.archdaily.com/932777/a-house-for-four-harry-thompon Andreas Luco
January 25, 2020
© Kilian O’ Sullivan + 16
Area
Area of this architecture project
Area:
220 m²
Year
Completion year of this architecture project
Year:
2019
Manufacturers
Brands with products used in this architecture project
Manufacturers: SketchUp Bradleys Metal Finishers , Cetco , Domus Tiles , FSE Foundry , +6 Maxwood Washrooms , Microstation PowerDraft V8i , RIW , Schüco , Structural Stairways , Syntha Pulvin -6 https://www.archdaily.com/932527/granary-square-pavilion-bell-phillips-architects Paula Pintos
January 23, 2020
https://www.archdaily.com/932357/triptych-house-paul-cashin-architects Daniel Tapia
January 20, 2020
https://www.archdaily.com/932174/light-falls-house-flow-architecture-plus-magrits Andreas Luco
January 17, 2020
https://www.archdaily.com/931826/harefield-road-east-house-gruff Andreas Luco
January 16, 2020
© Killian O. Sullivan + 57
Area
Area of this architecture project
Area:
7425 m²
Year
Completion year of this architecture project
Year:
2020
Manufacturers
Brands with products used in this architecture project
Manufacturers: Hunter Douglas Architectural (Europe) Lamberts Forbo Flooring Systems Coba Flooring , Conder Allslade , +13 Creagh Concrete , Designworks Tiles , Elefant Gratings , Fieldform , GE Door , Galldris , Hunter Douglas , Linit , Pura Facades , Schüco , Taylor Maxwell , Timco Wood , Togoma -13
https://www.archdaily.com/931957/brighton-college-oma Paula Pintos
January 13, 2020
https://www.archdaily.com/931796/principal-tower-foster-plus-partners Paula Pintos
January 11, 2020
https://www.archdaily.com/931690/lawford-road-townhouse-oeb Paula Pintos
January 01, 2020
https://www.archdaily.com/931147/soboro-house-kennedytwaddle Andreas Luco
December 28, 2019
https://www.archdaily.com/930782/grange-hall-house-nissen-richards-studio Daniel Tapia
December 27, 2019
Courtesy of Zaha Hadid Architects
The world’s greenest football stadium, designed by Zaha Hadid Architects will be built in Gloucestershire , England after planning permissions were finally granted by the local council.
https://www.archdaily.com/931006/planning-permission-granted-for-zaha-hadids-timber-stadium-in-gloucestershire-england Christele Harrouk
December 24, 2019
© NAARO + 22
Area
Area of this architecture project
Area:
1550 m²
Year
Completion year of this architecture project
Year:
2019
Manufacturers
Brands with products used in this architecture project
Manufacturers: AutoDesk Acantha Papyrus Façade , Adobe , Adobe Systems Incorporated , Autodesk Media and Entertainment , +8 Custom Made by Contractor , Delta Light , Havwoods , Imola , Lasertec , Robert McNeel & Associates , Stannah Lifts , Szubert Carpentry -8
https://www.archdaily.com/930817/paintworks-apartments-droo Pilar Caballero
December 24, 2019
© Nick Guttridge + 22
Area
Area of this architecture project
Area:
350 m²
Year
Completion year of this architecture project
Year:
2019
Manufacturers
Brands with products used in this architecture project
Manufacturers: AutoDesk Chaos Group ELEVATE Adobe Systems Incorporated , Ashen Cross Quarry , +9 Clement Window Group , Elite Metalcraft , Latham Steel Doors , QTD Group , Ryterna , Somdor Engineering , The Rooflight , Trimble Navigation , VMZINC -9
https://www.archdaily.com/930542/the-long-house-neil-choudhury-architects Pilar Caballero



















