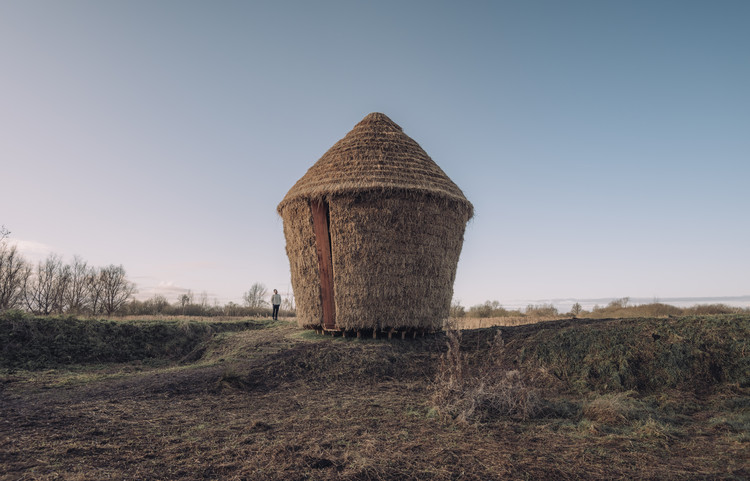ArchDaily
England
England: The Latest Architecture and News •••
April 28, 2020
https://www.archdaily.com/937717/isolation-office-pod-podmakers-ltd Valeria Silva
April 16, 2020
https://www.archdaily.com/937548/kirkfell-and-caudale-housing-schemes-mae Andreas Luco
April 16, 2020
© Daniel Hopkinson + 19
Area
Area of this architecture project
Area:
1145 m²
Year
Completion year of this architecture project
Year:
2020
Manufacturers
Brands with products used in this architecture project
Manufacturers: Reynaers Aluminium Ruukki Atlas Schindler , Blue Insignia Bespoke Joinery , Classic Lifts , +6 Ecophon , Havwoods , Imperial Brick , Kawneer , Microstation , Porcelanosa Grupo -6
https://www.archdaily.com/937715/the-oglesby-centre-stephenson-studio Andreas Luco
April 06, 2020
© Janie Airey + 22
Area
Area of this architecture project
Area:
2160 m²
Year
Completion year of this architecture project
Year:
2018
Manufacturers
Brands with products used in this architecture project
Manufacturers: HASSLACHER NORICA TIMBER HESS TIMBER Allgood , Chatsworth Stone Masonry Ltd , Coopers Fire , +12 Creagh Concrete , Decor Systems , Gildacroft Ltd , IG Lintels , Input Joinery Ltd , Junckers , Lignacite , Lockmetal , Michelmersh , Race Furniture , Stannah Lifts , Tudor Roof Tiles -12
https://www.archdaily.com/936960/music-school-kings-college-school-wimbledon-hopkins-architects Valeria Silva
April 06, 2020
https://www.archdaily.com/936947/the-parchment-works-house-will-gamble-architects Paula Pintos
April 01, 2020
https://www.archdaily.com/936703/white-rabbit-house-gundry-and-ducker Paula Pintos
March 29, 2020
© Dennis Gilbert/VIEW + 13
Area
Area of this architecture project
Area:
3000 m²
Year
Completion year of this architecture project
Year:
2019
Manufacturers
Brands with products used in this architecture project
Manufacturers: Geberit Kingspan Insulated Panels Technal Grohe Regupol America , +19 Allgood , Cornish concrete , Fermacell , Havwoods , Heckmondwike , Junckers , KLH , Mapei , Nemetschek , Nora , Okalux , Polyflor , Principal doorsets , Solus Ceramics , Thrislington Cubicles , Velfac , VitrA , Walker module , Wedi systems -19
https://www.archdaily.com/935611/the-kings-school-international-college-walters-and-cohen-architects Andreas Luco
March 26, 2020
https://www.archdaily.com/935506/north-bank-house-elliott-architects-ltd Valeria Silva
March 23, 2020
© Hufton + Crow + 31
Area
Area of this architecture project
Area:
100000 ft²
Year
Completion year of this architecture project
Year:
2019
Manufacturers
Brands with products used in this architecture project
Manufacturers: Lamberts Apex Steel Structures , Banaghers , DOS , Fleck Metal Solutions , +7 GCL , Harlequin , J&C , Mason , Shueco Curtain Walling , WACOTECH , Worktop Express -7
https://www.archdaily.com/936089/english-national-ballet-glenn-howells-architects Paula Pintos
March 17, 2020
https://www.archdaily.com/935566/broken-wharf-london-apartment-grzywinski-plus-pons Andreas Luco
March 12, 2020
https://www.archdaily.com/935363/green-house-fab-architects Paula Pintos
March 09, 2020
https://www.archdaily.com/935139/leaning-yucca-house-df-dc Paula Pintos
March 06, 2020
https://www.archdaily.com/935006/lom-architecture-and-design-creates-santanders-new-digital-hub-in-england Christele Harrouk
March 05, 2020
https://www.archdaily.com/934962/mother-pavilion-studio-morison Paula Pintos
March 02, 2020
© Jack Hobhouse + 20
Area
Area of this architecture project
Area:
8250 m²
Year
Completion year of this architecture project
Year:
2019
Manufacturers
Brands with products used in this architecture project
Manufacturers: Randers Tegl Rieder Group Forbo Flooring Systems Interface Armstrong Ceilings , +13 British Gypsum , Broadstock , CTD , Frovi , Hardscape , Ideal Standard , Naughtone , Orangebox , Schüco , Thorn , VMZINC , Venesta , Zumtobel -13
https://www.archdaily.com/934656/lower-mountjoy-teaching-and-learning-centre-faulknerbrowns-architects Paula Pintos
February 19, 2020
https://www.archdaily.com/934036/the-compton-residential-building-simon-bowden-architecture Pilar Caballero
February 17, 2020
https://www.archdaily.com/933815/kaolin-court-house-stolon-studio Paula Pintos
February 10, 2020
© Hawkins\Brown & Schmidt Hammer Lassen Architects
Planning application has just been submitted for a new landmark library, for the University of Bristol . The latest addition, designed by a collaborative team formed by Schmidt Hammer Lassen , Hawkins\Brown and BuroHappold, is set to transform the heart of the campus.
https://www.archdaily.com/933466/schmidt-hammer-lassen-hawkins-brown-and-burohappold-design-new-library-for-the-university-of-bristol Christele Harrouk



















