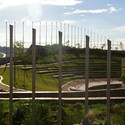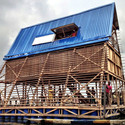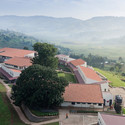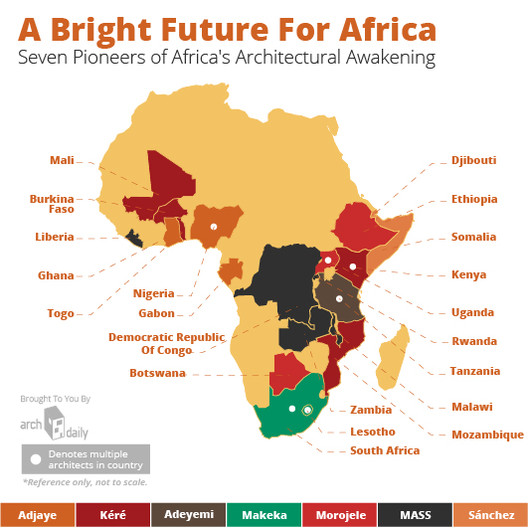
Cape Town: The Latest Architecture and News
5 Fin Whale Way / SALT Architects
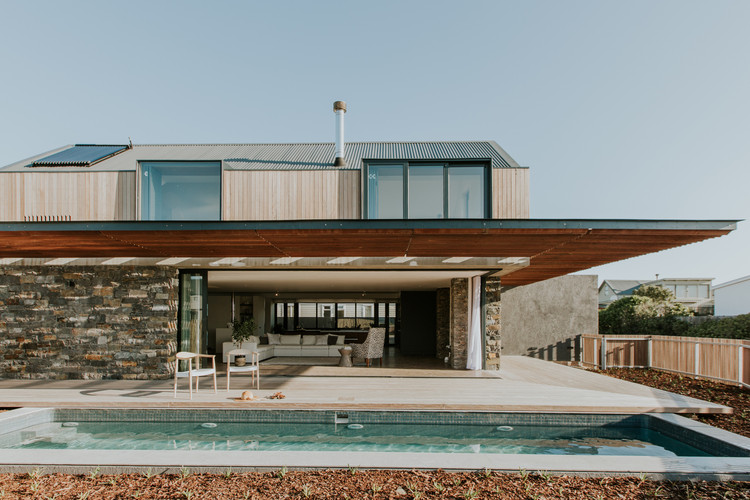
-
Architects: SALT Architects
- Area: 319 m²
- Year: 2017
-
Manufacturers: Dekster, Isover
-
Professionals: Brendan Botha, BJB Consulting, Prowell Kitchens, Lovejoy Building, KVS
Snøhetta and Local Studio Unveil Wooden Archway Honoring Archbishop Desmond Tutu in South Africa
.jpg?1520526832)
The Arch for Arch, an intertwined wooden archway honoring Nobel Peace Prize Laureate Archbishop Desmond Tutu, has debuted in downtown Cape Town, South Africa on a site near Parliament where Tutu held many of his anti-Apartheid protests.
Designed by Snøhetta and Johannesburg-based Local Studio, in collaboration with Design Indaba and Hatch engineers, the Arch for Arch consists of 14 woven strands of Larch wood, representing the 14 chapters of South Africa’s constitution. Reaching nearly 30 feet tall (9 meters), the structure invite visitors to pass through and be reminded of the location’s prominent role in their country’s history on their way to the Company’s Garden, one of the most popular public spaces in the city since its establishment in 1652.
Invermark House / SAOTA
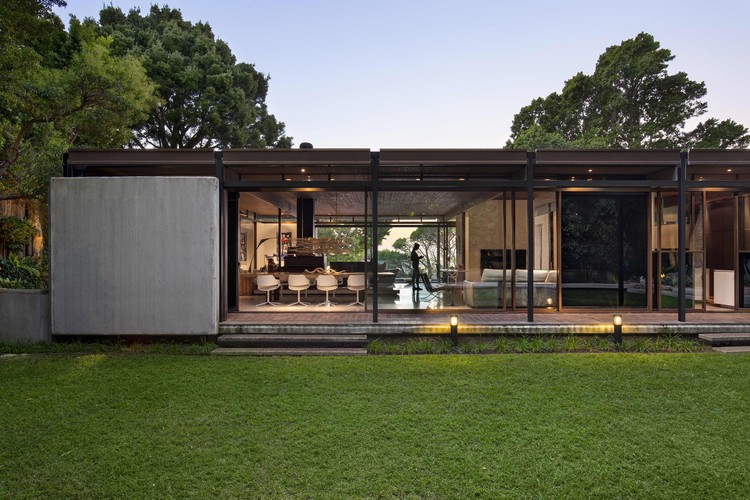
-
Architects: SAOTA
- Year: 2015
-
Manufacturers: OKHA
-
Professionals: ARRCC and Home Owner, Mansfield Construction, Moroff & Kühne, SBDS Quantity Surveyors
Zeitz Museum of Contemporary Art Africa / Heatherwick Studio

-
Architects: Heatherwick Studio
- Year: 2017
-
Manufacturers: KEIM, Nuprotec
Clifton House / Malan Vorster Architecture Interior Design

-
Architects: Malan Vorster Architecture Interior Design
- Area: 789 m²
- Year: 2016
-
Manufacturers: Valcucine, COR-TEN, Vola
OVD525 / Three14Architects

-
Architects: Three14Architects
- Area: 650 m²
- Year: 2016
-
Manufacturers: Agape, Bulthaup, Flos, Hakwood
How to Change Cities With Culture: 10 Tips Using UNESCO

This article, written by Svetlana Kondratyeva and translated by Olga Baltsatu for Strelka Magazine, examines the most interesting cases of the role of culture in sustainable urban development based on the UNESCO report.
UNESCO published the Global Report on Culture for Sustainable Urban Development in the fall of 2016. Two UN events stimulated its creation: a document entitled Transforming our World: the 2030 Agenda for Sustainable Development, which emphasizes seventeen global goals for future international collaboration, was signed in September of 2015 at the Summit in New York. Habitat III, the conference held once in twenty years and dedicated to housing and sustainable urban development, took place in Ecuador in October of 2016. The question of culture’s role in urban development, and what problems it can solve, was raised at both events. To answer it, UNESCO summarized global experience and included successful cases of landscaping, cultural politics, events, and initiatives from different corners of the world in the report.

Stellenbosch University Faculty of Medicine / MLB Architects

-
Architects: MLB Architects
- Area: 10000 ft²
- Year: 2014
-
Manufacturers: Decorative Concrete, HBS Aluminium Systems, Marmoran
-
Professionals: Sound Research Laboratories, South Africa (Pty) Ltd., DCLA, DV Boland Consulting (Pty) Ltd., Safe Smart, +2
Urban Man Cave / Inhouse Brand Architects
.jpg?1477153335)
-
Architects: Inhouse Brand Architects
- Area: 195 m²
- Year: 2016
-
Manufacturers: Chaircrazy, Florstore OnTrend, Hertex, Home Fabrics, JP Miller, +5
The World's Most Creative Neighborhoods: Metropolis Names Mumbai, Lagos and Lisbon Among Top Ten

From Yaba in Lagos to the suburb of Bandra in Mumbai, Metropolis Magazine provides a scenic tour around the world’s “most creative” neighborhoods. Spread across ten rapidly growing cities like Cape Town and Turin, the article provides a comprehensive glimpse into these lesser discussed hubs of creativity.
The Midden Garden Pavilion / Metropolis Design

-
Architects: Metropolis Design
- Year: 2014
-
Manufacturers: Holcim, Ipe, South African Pine
House in Constantia Valley / Metropolis Design

-
Architects: Metropolis Design
- Area: 843 m²
- Year: 2014
-
Professionals: HFO Construction, Prodigious - Roelof Delport, Sutherland & Associates (Pty) Ltd
Rooiels Beach House / Elphick Proome Architects

-
Architects: Elphick Proome Architects
- Area: 885 m²
- Year: 2013
-
Manufacturers: Caesarstone, Cover Frameless Glass, Escenium HAUS, Smeg
French School Cape Town / Kritzinger Architects

-
Architects: Kritzinger Architects
- Area: 2650 m²
- Year: 2014
-
Professionals: Cecil Nurse, Eco Furniture, Hedcor, Sit-SA, Fat Sack, +10
7 Architects Designing a Diverse Future in Africa

As the legacy of the Cold War fades and Western preeminence gradually becomes a thing of the past, population booms in Asia followed by the growth of a vast non-western middle class have seriously challenged the Western perception of the world. The East has become the focal point of the world’s development.
If East Asia is the present focal point of this development, the future indisputably lies in Africa. Long featuring in the Western consciousness only as a land of unending suffering, it is now a place of rapidly falling poverty, increasing investment, and young populations. It seems only fair that Africa’s rich cultures and growing population (predicted to reach 1.4 billion by 2025) finally take the stage, but it’s crucially important that Africa’s future development is done right. Subject to colonialism for centuries, development in the past was characterized by systems that were designed for the benefit of the colonists. Even recently, resource and energy heavy concrete buildings, clothes donations that damage native textile industries, and reforestation programs that plant water hungry and overly flammable trees have all been seen, leaving NGOs open to accusations of well-meaning ignorance.
Fortunately, a growth in native practices and a more sensible, sensitive approach from foreign organizations has led to the rise of architectural groups creating buildings which learn from and improve Africa. Combining local solutions with the most appropriate Western ideas, for the first time these new developments break down the perception of monolithic Africa and have begun engaging with individual cultures; using elements of non-local architecture when they improve a development rather than creating a pastiche of an imagined pan-African culture. The visions these groups articulate are by no means the same - sustainable rural development, high end luxury residences and dignified civic constructions all feature - but they have in common their argument for a bright future across Africa. We’ve collected seven pioneers of Africa’s architectural awakening - read on after the break for the full article and infographic.










.jpg?1520526846)
.jpg?1520526821)
.jpg?1520526730)
.jpg?1520526894)




















.jpg?1477153530)
.jpg?1477153461)
.jpg?1477153444)
.jpg?1477153566)






















