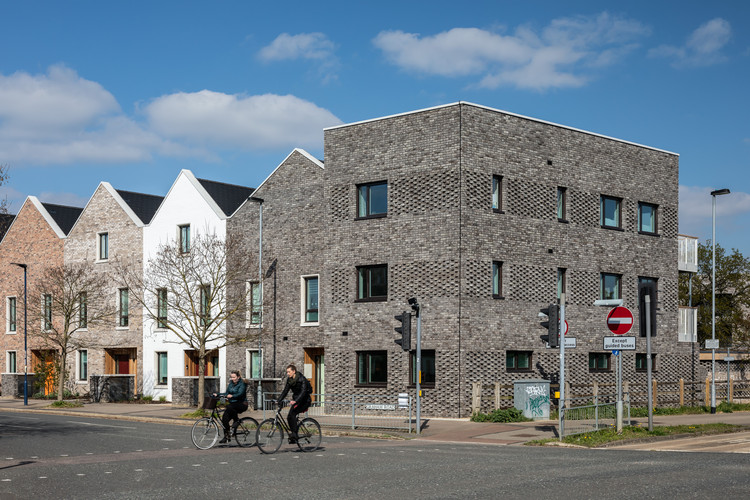
As the oldest institution of higher learning in the United States, Harvard has emerged as one of the world's most well-known universities. Organized into ten academic faculties and the Radcliffe Institute for Advanced Study, it is spread across 200 acres and centers on Harvard Yard in Cambridge. Developed along the Charles River adjacent to the Allston neighborhood of Boston, Harvard has the largest financial endowment of any academic institution. This has supported a number of different campus building projects across the university’s history.










.jpg?1588643649)
































































_Shortlisted_Teams_and_Malcolm_Reading_Consultants.jpg?1507914687)
_Barton_Willmore_and_Malcolm_Reading_Consultants.jpg?1507914709)
_Tibbalds_Planning_and_Urban_Design_and_Malcolm_Reading_Consultants.jpg?1507914645)
_Mae_and_Malcolm_Reading_Consultants.jpg?1507914636)
_Fletcher_Priest_Architects_and_Malcolm_Reading_Consultants.jpg?1507914594)