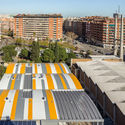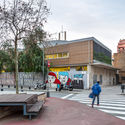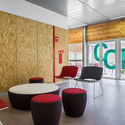
It has been confirmed that the museum opening date for the Casa Vicens in Barcelona has been rescheduled for the second half of 2017. Originally scheduled for the second half of 2016, the reopening of Gaudi's first house was not able to be completed due to the complicated and labor intensive renovations. This will be the first time the house, declared World Heritage site, will be open to the public without it being a residential or private space.
The Casa Vicens, located on 24 Carolines Street, was the first house ever designed by Antoni Gaudí. In 1883 Manel Vicens, promoter of the project, commissioned the architect to build what would be his summer home. At that time Gràcia, now a cosmopolitan neighborhood, was a separate town. Therefore, the project did not contemplate the possibility of other buildings being built around it, and so to this day, it remains a completely freestanding building in a neighborhood characterized by its compact character, narrow streets, and high density of population.


![Detail of the Casa Vicens. Image © Ian Gampon [Flickr], licensed under CC BY-ND 2.0 First House Designed by Gaudí to Open as Museum - Image 1 of 4](https://images.adsttc.com/media/images/58a1/a85f/e58e/cea9/f900/040e/thumb_jpg/AG01.jpg?1486989392)
![Detail of the Casa Vicens. Image © Ian Gampon [Flickr], licensed under CC BY-ND 2.0 First House Designed by Gaudí to Open as Museum - Image 2 of 4](https://images.adsttc.com/media/images/58a1/aacd/e58e/cea9/f900/040f/thumb_jpg/AG02.jpg?1486990019)
![Detail of the Casa Vicens. Image © Ian Gampon [Flickr], licensed under CC BY-ND 2.0 First House Designed by Gaudí to Open as Museum - Image 3 of 4](https://images.adsttc.com/media/images/58a1/aadc/e58e/cea9/f900/0410/thumb_jpg/AG04.jpg?1486990035)
![Detail of the Casa Vicens. Image © Ian Gampon [Flickr], licensed under CC BY-ND 2.0 First House Designed by Gaudí to Open as Museum - Image 4 of 4](https://images.adsttc.com/media/images/58a1/aabf/e58e/ce84/e900/075a/thumb_jpg/AG03.jpg?1486990009)








































































