
Neolith has unveiled their most ambitious project to date: the ENIGMA restaurant design in collaboration with RCR Arquitectes and P.Llimona. The conceptual restaurant space began with the vision of celebrated Catalan chef Albert Adrià, who wanted to create an "enigmatic” restaurant project reflecting his gastronomy and his career. Albert, together with his sibling Ferran Adrià have transformed the iconic El Bulli restaurant into a culinary research foundation and embarked on more projects since, including tapas bar Tickets and Bar 41 in Barcelona. ENIGMA, described as a “culinary amusement park” represents the new brainchild of the brothers’ dialogue exploring the intersection of food and design.



































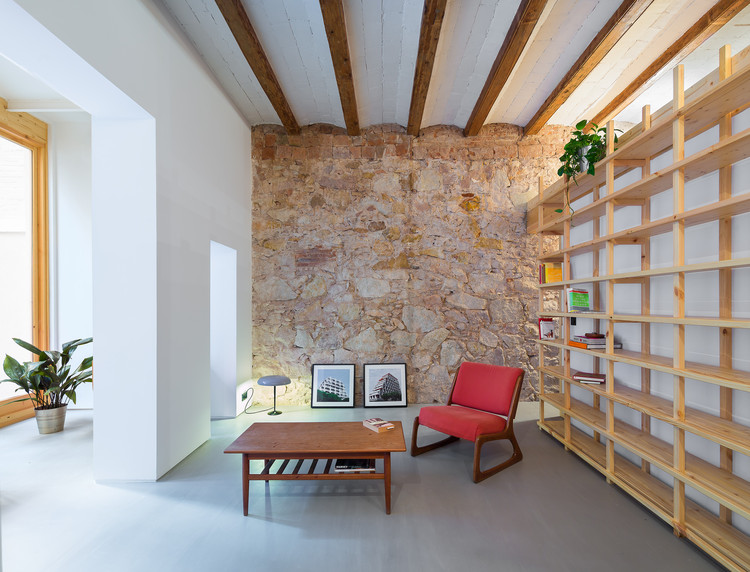






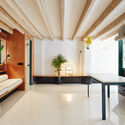
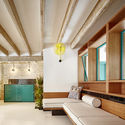
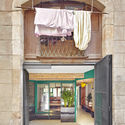
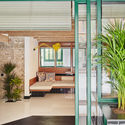








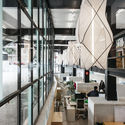
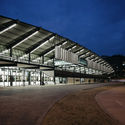
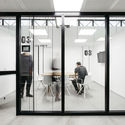












![Detail of the Casa Vicens. Image © Ian Gampon [Flickr], licensed under CC BY-ND 2.0 First House Designed by Gaudí to Open as Museum - Image 1 of 4](https://images.adsttc.com/media/images/58a1/a85f/e58e/cea9/f900/040e/thumb_jpg/AG01.jpg?1486989392)
![Detail of the Casa Vicens. Image © Ian Gampon [Flickr], licensed under CC BY-ND 2.0 First House Designed by Gaudí to Open as Museum - Image 2 of 4](https://images.adsttc.com/media/images/58a1/aacd/e58e/cea9/f900/040f/thumb_jpg/AG02.jpg?1486990019)
![Detail of the Casa Vicens. Image © Ian Gampon [Flickr], licensed under CC BY-ND 2.0 First House Designed by Gaudí to Open as Museum - Image 3 of 4](https://images.adsttc.com/media/images/58a1/aadc/e58e/cea9/f900/0410/thumb_jpg/AG04.jpg?1486990035)
![Detail of the Casa Vicens. Image © Ian Gampon [Flickr], licensed under CC BY-ND 2.0 First House Designed by Gaudí to Open as Museum - Image 4 of 4](https://images.adsttc.com/media/images/58a1/aabf/e58e/ce84/e900/075a/thumb_jpg/AG03.jpg?1486990009)
