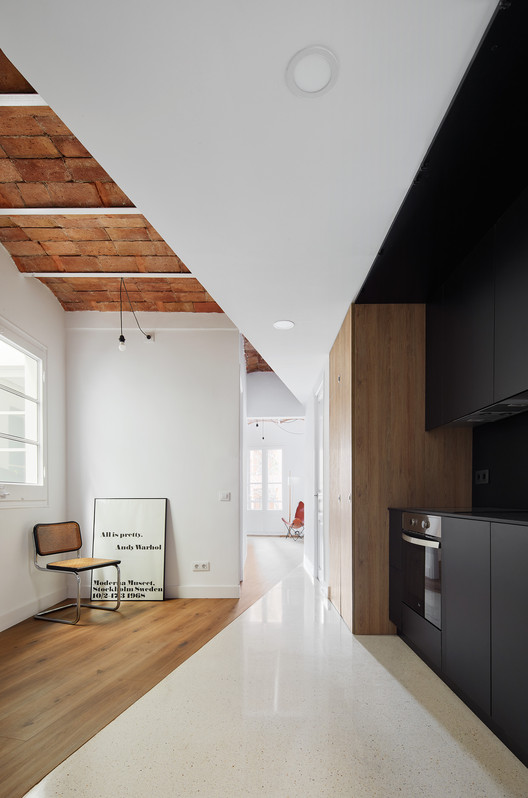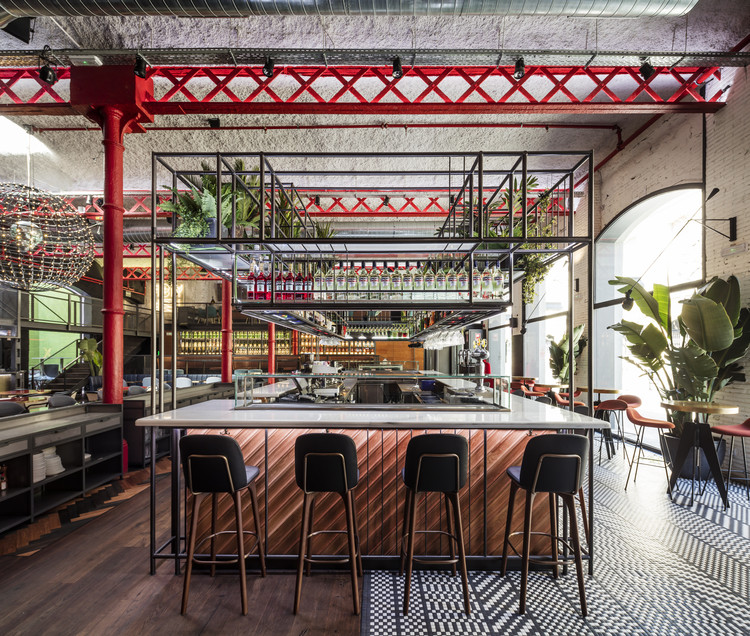
-
Architects: Albert Brito Arquitectura
- Area: 260 m²
- Year: 2016
-
Manufacturers: Saint-Gobain, Arcor, ISAVAL







Mies van der Rohe’s Barcelona Pavilion is being transformed into a “1:1 scale model” of itself in a new exhibition designed by Anna and Eugeni Bach titled “mies missing materiality.”
Over the next week, the iconic structure – the longest standing temporary pavilion in modern architectural history – will be completely covered with white vinyl, obscuring the beautiful marble, travertine, steel, chrome, and glass for which it is recognized.
The project sets to prompt discussion about the role of material in the original design, as well as the symbolism of the white surface within modern architecture.



We look for materials which are as intelligent, versatile and complex as natural phenomena, in other words materials which don't just appeal to the eyes of the astounded art critic, but are also really efficient and appeal to all our senses.
– Jacques Herzog
Like several other works of architecture by Herzog & de Meuron the Forum Building, known since the 2012 relocation of Barcelona's Museu de les Ciències Naturals as the Museu Blau, is remarkable for its sensitive use of materials. A triangular mass of gray-blue concrete punctured and split in places to reveal the contrasting use of reflective planes, the building is a hard one to ignore, especially for an architectural photographer.

