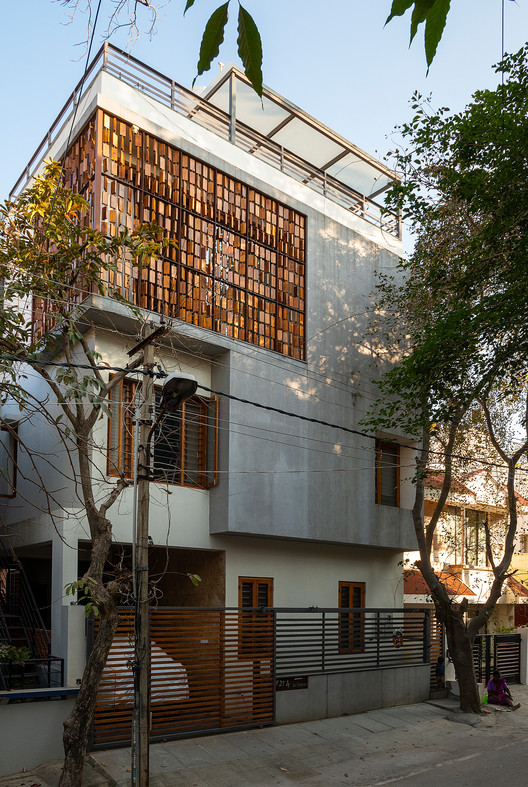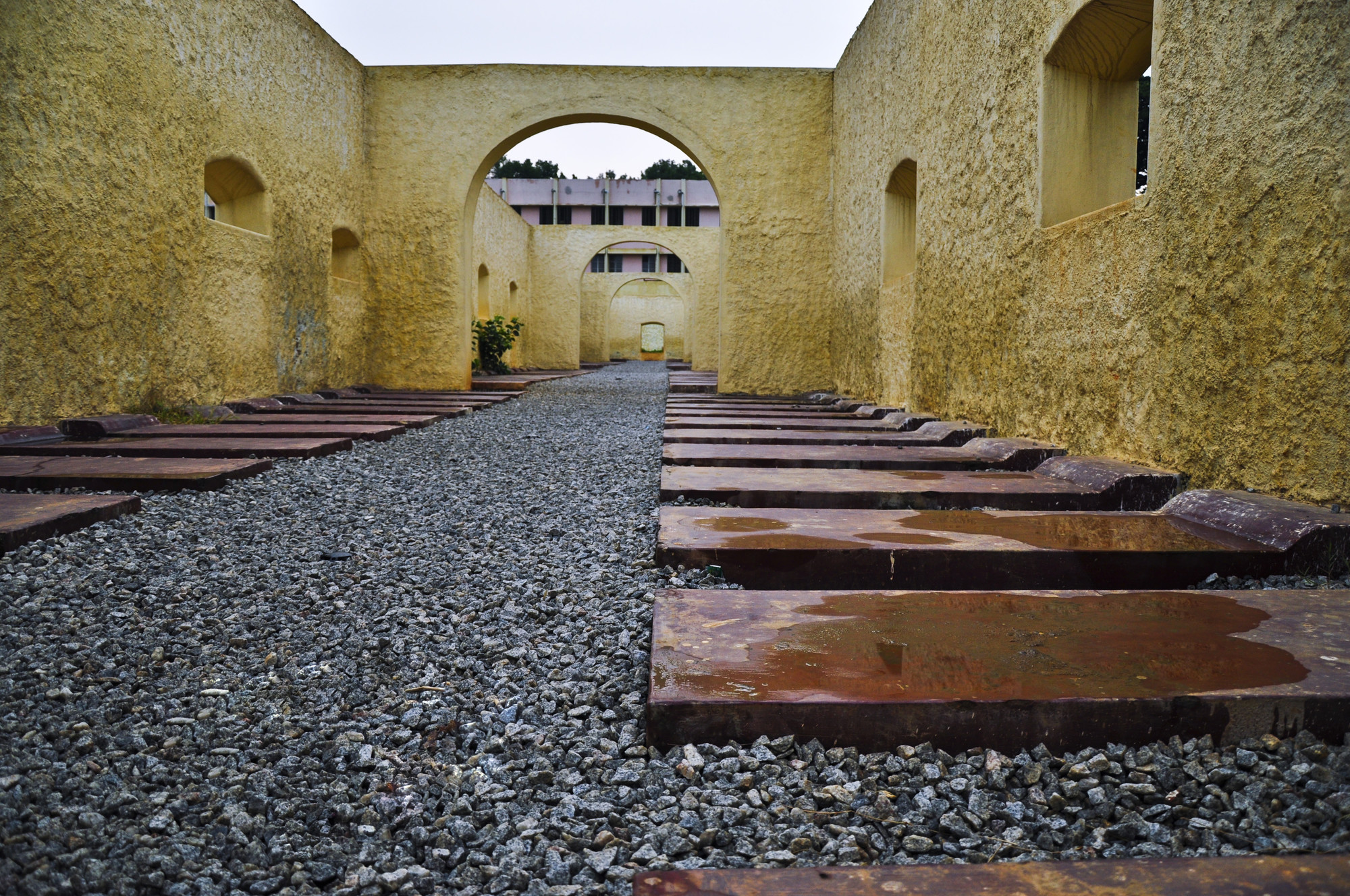
Bangalore: The Latest Architecture and News
RL Residence / SDeG

-
Architects: SDeG
- Area: 6210 ft²
- Year: 2018
-
Manufacturers: Fundermax, Gessi, Valcucine, Schneider Electric, Aluk, +2
-
Professionals: PK Consultants, Eco Consultants, Rashmi Constructions
Carlo Ratti Designs Prefab Housing for Rural India

Architecture practice Carlo Ratti Associati has designed a low-cost prefabricated housing system for Indian non-profit WeRise. The new "Livingboard" system was made so that homeowners can build any structure they like on top of it. Made as a pilot project to encourage rural housing development, the system is being tested in a village outside Bangalore. As a portable "motherboard", the design provides homeowners prefabricated and flat-packed elements like waste management and water treatment systems.
Another Sky / Designhaaus Solutions

-
Architects: Designhaaus Solutions
- Area: 420000 ft²
- Year: 2017
-
Manufacturers: Saint-Gobain, Wienerberger, Dalal Tiles, GFRC, Kohler, +1
-
Professionals: Designtree
Titan Integrity Campus / Mindspace

-
Architects: Mindspace
- Area: 390000 ft²
- Year: 2017
-
Manufacturers: Saint-Gobain, -, Kinlong
-
Professionals: Maple Engg-Design Services, Airtron Consulting Engineers, Light Vista, MMoser, One Landscape, +2
Sunrise Garden Restaurant / M9 Design Studio

-
Architects: M9 Design Studio
- Area: 730 m²
- Year: 2018
-
Manufacturers: Hindalco, Jindal Steel, Rubberband products, Ultratech
Parkside Retirement Homes / Mindspace

-
Architects: Mindspace
- Area: 3000000 ft²
- Year: 2018
-
Manufacturers: Saint-Gobain, Jindal
-
Professionals: Design Milieu, Design Tree Service Consultants, Expat Group
Sattva Galleria / Sudhakar Pai Associates

-
Architects: Sudhakar Pai Associates
- Area: 27011 ft²
- Year: 2018
-
Manufacturers: Fundermax, Saint-Gobain, GLASSTECH, Klaus Multiparking, thyssenkrupp
CnT Architects Provide Two Options for Design of Aurobindo Pharma Towers in India

A competition for the design of the Aurobindo Pharma towers in the center of Hyderabad, India has declared CnT Architects as the winner. The 300-meter site is located in the center of Hitech City of Hyderabad. Two options exist for the final towers: one intends to accentuate the building's verticality while the other amplifies the horizontality of the site.
Sergei Tchoban: Bridges & Spires - Drawing Reflections on Past and Future

German-Russian architect, artist, and collector Sergei Tchoban’s new exhibition Bridges & Spires: Reflections on Past and Future presents over 60 large format drawings and watercolors of existing and imaginary structures and ruins, as well as futuristic fantasies of context and gravity defying urban pasts and futures. The exhibition gathers Tchoban’s diverse oeuvre of drawings – from his travels throughout Europe, America, and Asia to urban fantasies that inhabit imaginary underwater canals in St. Petersburg and Venice, and the skies over Berlin and New York. The drawings on view, which span from 1983 to 2016, many exhibited for the first time, present the artist’s continuous pursuit, which is independent of his professional practice.
The Top 10 Most Expensive (and Cheapest) Cities to Build In Are...

When comparing 44 major cities, Arcadis' 2016 International Construction Costs Index has found New York to be the world's most expensive city to build in. London came in as a close second, reporting cost of building prices (on average) 20 percent higher than Paris. In contrast, Taipei was labeled as the "cheapest" city for construction. According to the study, "strong currencies and significant resource constraints" were a result in higher prices. Read on for the complete lists of most expensive, and least expensive, cities for construction.
The Economic Times Architecture & Design Summit 2015

As we head boldly towards a more confident tomorrow, architects, designers and builders will play a crucial role in this progression and there is a strong need for these stakeholders to come together and lay out the vision on moving this industry to a level where India is able to retain its heritage architecture in structures to be built and thereby create an identity of its own on the global platform.
The Economic Times has always taken great pride in India’s accomplishments and have continuously aligned themselves with the cause of national development. If India has to join the league of developed nations, one essential aspect of this future progression will be the interior design, urban design and urban planning of global cities within India. This conference brings together Indian and global industry barons & visionaries on one platform as they look to share their knowledge & experience of creating structures that align the needs of a progressive nation with designs that define an era.
From Prisons to Parks: How the US Can Capitalize On Its Declining Prison Populations

Prisons are often seen as problematic for their local communities. After centuries of correctional facilities discouraging economic growth and occupying valuable real estate as a necessary component of towns and cities, many of these institutions have been relocated away from city centers and their abandoned vestiges are left as unpleasant reminders of their former use. In fact, the majority of prisons built in the United States since 1980 have been placed in non-metropolitan areas and once served as a substantial economic development strategy in depressed rural communities. [1] However, a new pressure is about to emerge on the US prison systems: beginning in 2010, America's prison population declined for the first time in decades, suggesting that in the near future repurposing these structures will become a particularly relevant endeavor for both community development and economic sustainability. These abandoned shells offer architects valuable opportunities to reimagine programmatic functions and transform an otherwise problematic location into an integral neighborhood space.
Why repurpose prisons rather than starting fresh? The answer to this question lies in the inherent architectural features of the prison typology, namely the fact that these structures are built to last. People also often forget that prison buildings are not limited to low-rise secure housing units - in fact, prisons feature an array of spaces that have great potential for reuse including buildings for light industrial activity, training or office buildings, low-security housing, and large outdoor spaces. These elements offer a wide variety of real estate for new programmatic uses, and cities around the world have begun to discover their potential. What could the US learn from these examples, at home and overseas?
The Library House / Khosla Associates

-
Architects: Khosla Associates
- Year: 2014
-
Professionals: S & S Associates, JJ Constructions Pvt. Ltd.
Wilson Garden House / Architecture Paradigm

-
Architects: Architecture Paradigm
- Area: 7000 ft²
- Year: 2011
-
Professionals: B.L. Manjunath & Co
Loft 38 / Khosla Associates
.jpg?1392253183)
-
Architects: Khosla Associates
- Year: 2013
-
Professionals: TSK Design, Cona Lighting Solutions Pvt. Ltd., S & S Associates, Ashish Interbuild Pvt. Ltd., Audio Lotus, +1
Lateral House / Gaurav Roy Choudhury Architects GRCA

-
Architects: Gaurav Roy Choudhury Architects GRCA
- Area: 3600 ft²
- Year: 2013
















































.jpg?1392253161)
.jpg?1392252892)
.jpg?1392252998)
.jpg?1392252965)



