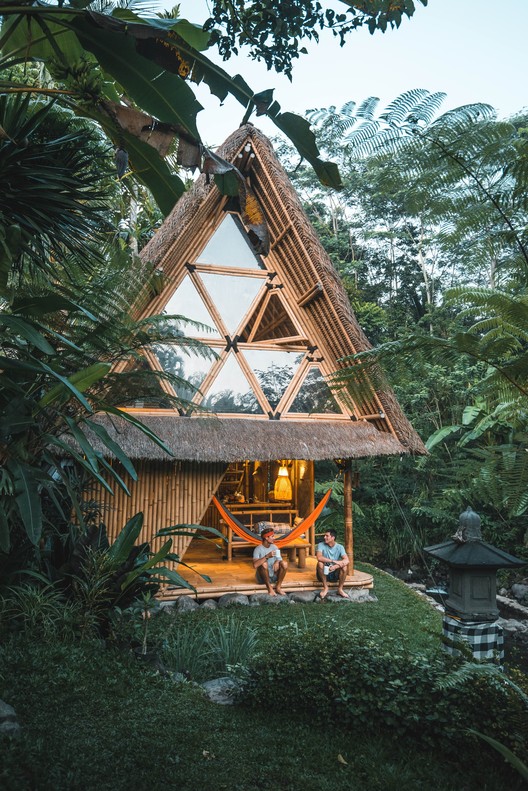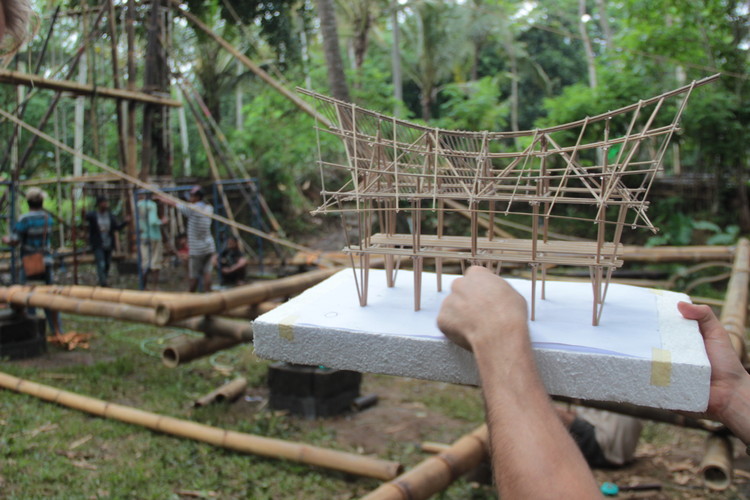
Bali: The Latest Architecture and News
Suncoast Villa / Biombo Architects
Gaston Loft / Biombo Architects

-
Architects: Biombo Architects
- Area: 60 m²
- Year: 2020
Cala Saona House / Biombo Architects

-
Architects: Biombo Architects
- Area: 650 m²
- Year: 2019
Tiny House Made from Recycled Materials Begins Construction in Bali

Bali-based Stilt Studios has begun construction on a new prefabricated tiny house made out of recycled Tetra Pak cartons. The team has also launched a Kickstarter campaign to create awareness for the use of recycled materials. Designed to promote local, circular economies, the first prototype is now being built and sales of the tiny house will commence in October this year.
Potato Heads Studio Hotel / OMA
Hideout / Studio WNA

-
Architects: Studio WNA
- Area: 50 m²
- Year: 2015
-
Manufacturers: Freemite, ISEH Bambu Bali
DSGN Unveils the 2018 Winner of the Innovation Hub Competition in Bali, Indonesia

DSGN (Design Student Global Network) has unveiled the winners of the Innovation Hub Competition, its first international design competition and part of its participation at Fuorisalone Milan Design Week this past April. The winning proposal — an Innovation Hub development scheme for a rural community site in Bali, Indonesia— will be built in a series of international design workshops starting in 2019. The hub will be used by the local Five Pillar Foundation to host classes focusing on community development and social entrepreneurship in the region.
HUBBALI, the winning design by Hanna Haczek & Ewelina Andrecka (Poland), was selected by the Five Pillar Foundation community and DSGN for its focus on participatory design and social development. Based on a 6x6 meter timber construction module, HUBBALI takes up an 18x18 meter area and is flanked by porches on entry sides side for gathering and relaxation. The design will be further developed with the Five Pillar Foundation and the surrounding Pejarakan community in Bali during construction.
Call for Entries: DSGN Innovation Hub Scheme in Bali, Indonesia - International Competition 2018

DSGN (Design Student Global Network) officially launches its first international design competition! The winning proposal - an Innovation Hub development scheme for a rural community site in Bali, Indonesia - is to be built as part of the first series of international design workshops, beginning in early 2019. The center will then be used by the local community-based Five Pillar Foundation to collaborate and disseminate their skills classes for community development and social entrepreneurship.
Why Architectural Models Are Crucial in Making Bamboo Projects a Reality

Each material has its own peculiarities and, when using it for building, the design and construction process must accommodate these characteristics. A steel-framed building, for example, must be designed with a certain level of accuracy so that components and parts, usually manufactured off-site, fit together during assembly. A wooden building can have its cross sections drastically modified according to the species and strength of the wood used, or even according to the direction of the loads in relation to their fibers. With bamboo, no pole is exactly the same and each one tapers and curves differently, which requires a different approach when designing and building.
But how is it possible to work with a material with so many challenges and possibilities?
Learning Basic Bamboo Joinery With Indonesian Carpenters

The main objective of the BambooU build and design course is to promote bamboo as a green building material, and to provide tools to architects, designers, builders, engineers, and carpenters from all over the world to value this material and increase its use.
The 2017 version of the course invited its participants to be part of a basic carpentry workshop, in which Indonesian artisans—led by I Ketut Mokoh Sumerta—taught them to build the base of a simple structure in Bamboo, without using other materials and by experimenting with the cutting and joining of different pieces.
See the process of this construction below.
Bamboo U: Build and Design Course, Bali
BambooU(niversity) was an idea originally conceived to help teach professionals about the potential of bamboo as a green building material. In its current form it is a design and bamboo build workshop in Bali hosted by The Kul Kul Farm at the Green School; facilitated in collaboration with the bamboo design firm, IBUKU.
Bamboo U is a unique opportunity to design and build alongside some of the architects, designers and craftsmen who built the Green School. The group will investigate the available sites and hear from Elora Hardy, her team at IBUKU and John Hardy, co-founder of Green School.
Bamboo U: Build and Design Course, Bali
BambooU(niversity) was an idea originally conceived to help teach professionals about the potential of bamboo as a green building material. In its current form it is a design and bamboo build workshop in Bali hosted by The Kul Kul Farm at the Green School; facilitated in collaboration with the bamboo design firm, IBUKU.
Concretizing the Global Village: How Roam Coliving Hopes to Change the Way We Live
.jpg?1464091234)
Growing out of the success of coworking, the latest big phenomenon in the world of property is coliving. Like its predecessor, coliving is predicated upon the idea that sharing space can bring benefits to users in terms of cost and community. And, like its predecessor, there are already many variations on the idea with numerous different ventures appearing in the past year, each tweaking the basic concept to find a niche.
There are a lot of existing accommodation types that are “a bit like” coliving—depending on who you ask, coliving might be described as either a halfway point between apartments and hotels, “dorms for adults” or “glorified hostels.” And yet, despite these similarities to recognizable paradigms, countless recent articles have proclaimed that coliving could “change our thinking on property and ownership,” “change the way we work and travel,” or perhaps even “solve the housing crisis.” How can coliving be so familiar and yet so groundbreaking at the same time? To find out, I spent a week at a soon-to-open property in Miami run by Roam, a company which has taken a uniquely international approach to the coliving formula.
Bamboom: Elora Hardy's TED Talk on Bamboo's Exploding Popularity
Perhaps the most surprising thing about bamboo - besides being an entirely natural, sustainable material with the tensile strength of steel that can grow up to 900 millimeters (3 feet) in just 24 hours - is that it's not more widely recognized as a fantastic construction material. Like many traditional building materials, bamboo no longer has the architectural currency that it once did across Asia and the pacific, but the efforts of Elora Hardy may help put it back into the vernacular. Heading up Ibuku, a design firm that uses bamboo almost exclusively, Hardy's recent TED Talk is an excellent run through of bamboo's graces and virtues in construction, showing off sinuous private homes and handbuilt school buildings.
Marine Research Center Bali / AVP_arhitekti

Croatian design team, AVP_arhitekti, has submitted to ArchDaily their latest project, Marine Research Center Bali. Their proposal seeks to align the center with the elemental characteristics of Bali itself. Follow after the jump for additional images and a thorough description from the architects.
Marine Research Center in Bali / Solus 4

Solus 4, an architectural studio headquartered in Kittery, Maine, shared with us their proposal for the International Design Competition for a Marine Research Center in Bali, Indonesia. More images and architect’s description after the break.





















.jpg?1511225056)



















