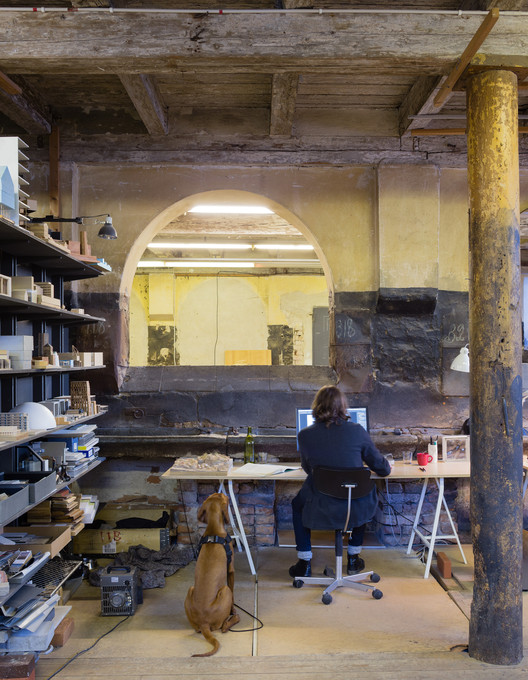
Once again in its eighth edition, the Prix Versailles 2022 awards have honored the best achievements in contemporary architecture. A total of 24 projects from different parts of the world have been highlighted paying tribute to innovation, creativity, the reflection of local heritage, eco-efficiency, and the values of social interaction and participation upheld by the United Nations and aligned with the principles of intelligent sustainability considering the ecological, social and cultural impacts that surround the projects.


















_MWAA.jpg?1534522436)

_Ezra_Stoller.jpg?1534522458)



































.jpg?1411057698)




