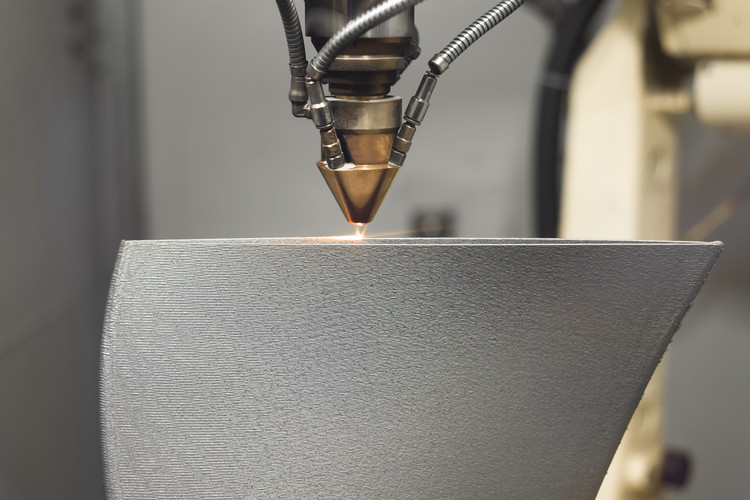
Construction technology company Mighty Buildings has completed a new 3D-printed Accessory Dwelling Unit in San Diego, California. The company recently launched with the aim of using 3D printing and robotic automation to build more affordable and sustainable homes. Their pilot project, the Mighty Duo B, comprises two modular units that took eight total weeks from fabrication to assembly on site.












.jpg?1582834753)
.jpg?1582834791)

















































.jpg?1554130599)



