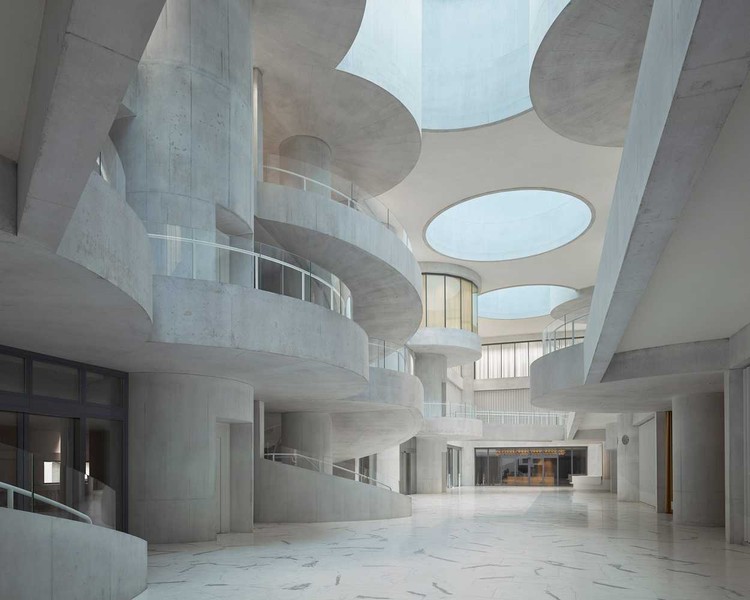
-
Architects: Christ & Gantenbein
- Area: 10500 m²
- Year: 2023



The pillar has adorned many of the greatest monumental examples of Western architecture since antiquity, from the Doric columns of the Parthenon to the Corinthian capitals of the Pantheon portico. In the West, the legacies of these classical forms have permutated over the centuries and into modern times: the Doric columns of the Lincoln Memorial, the Ionic columns of the British museum portico, and the Villa Savoye’s pilotis are just a few examples of the classical column’s continued transformation and use over the last few centuries. Today, the round pillar continues to be used in modern design, both functionally and aesthetically. Below, we look into these elements in more detail, including their materials, construction, structural qualities, and several contemporary examples of their use.






If there's one word that sums up our most popular projects of 2015, it's "diversity." The list features architects ranging from old favorites such as SANAA, Diller Scofidio + Renfro and OMA down to newer names like Sculp[IT] and Tropical Space; it also includes everything from museums to multi-family housing and spa retreats to chapels - along with the usual smattering of private residences. Interestingly, this year's list also shows the symbiosis between great architecture and great photography, with no less than 4 projects also appearing in our most bookmarked images from this year's World Photo Day. But despite their diversity, there's one thing all of these 20 projects have in common: great architecture. So settle in, relax and read on - here's our 20 most popular projects of 2015.

The Swiss Arts Council Pro Helvetia has nominated Christian Kerez, a Venezuela-born, Swiss architect, to represent Switzerland at the 15th Architecture Biennial in Venice in 2016. The exhibition will be curated by Swiss art historian Sandra Oehy, and will be on display at the Biennial from May 28 to November 27, 2016. Switzerland will also be represented by <<Salon Suisse>>, a platform for discussion and debate on contemporary art and architecture.

For many centuries, the demands of gravity appeared to give architecture one requirement that was largely unquestionable: that structures must rise vertically. However, with the advent of steel it was revealed that this limit had not been provided by gravity but by our own limited technologies. In this text, originally published by Domus Magazine in Italian and shared with ArchDaily by the author, Alberto Campo Baeza reflects on the architectural freedom offered by steel structures and the arbitrariness they bring to architectural space.
Isaac Newton was resting under an apple-tree in his garden when an apple fell on his head. Being endowed with such a privileged head and thoughts faster than lightning, he rose forthwith from his afternoon nap and set about calculating the acceleration of gravity.
Had Sir Isaac Newton had a little more patience and had he taken his time in getting to his feet, he might have noticed how, following the apple, a few leaves also fell from that same apple-tree, and while they fell, they did so in quite a different manner to the apple.




