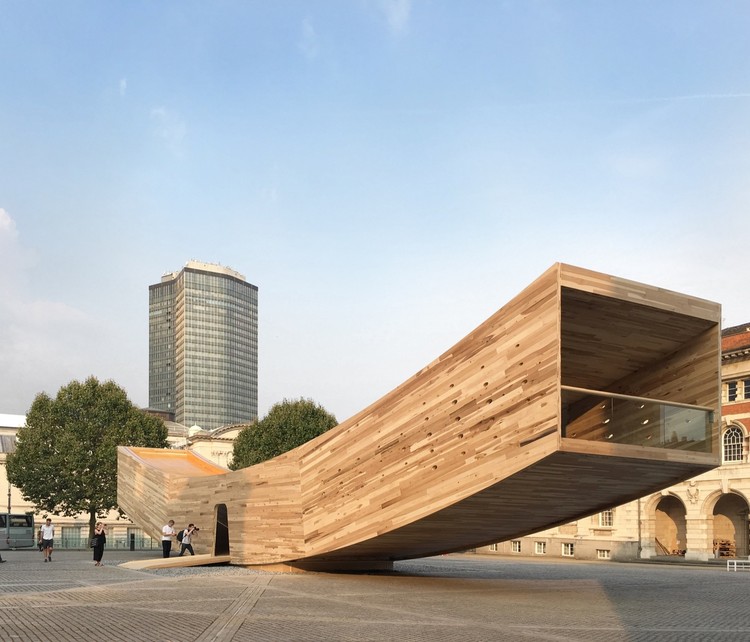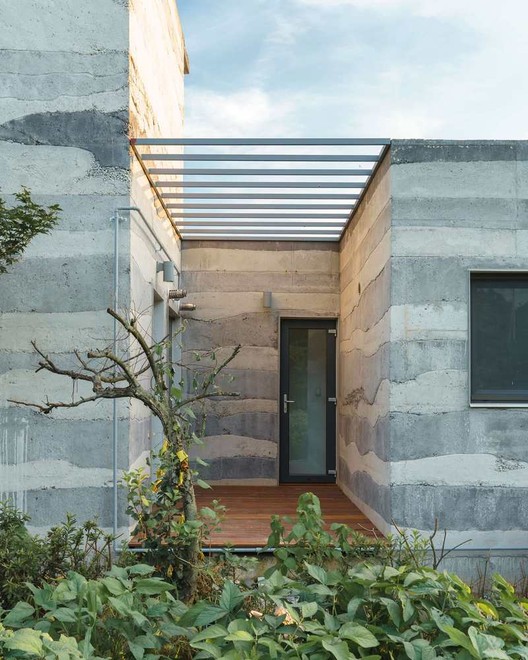
In the eyes of an architect, concrete is practically a fetish. Currently, it's used in a wide range of projects and buildings, from infrastructure to residential, and offers an architect a great deal of freedom in generating eye-catching results. To start, we will show you how to pre-dimension concrete structures and understand what cracks in concrete structures mean. Continue reading to get our tips on how to use concrete and get the best result possible.










































































