.jpg?1602872084)
Children's furniture is all furniture –fixed or mobile– that is designed according to the ergonomic guidelines and anatomical dimensions of children specifically. Following this definition, we can identify two types of furniture: (1) those that facilitate a relationship between the caregiver and the child, and (2) those that allow the child to use them independently.
The big difference between these two types is that the first has dimensions that mainly adapt to the ergonomics of the adult, while the second is designed to meet the ergonomic needs of the child at each stage of their development. Since the growth of children occurs relatively quickly, it is common for the furniture of this second group to be multifunctional or even extendable.



.jpg?1602872196)


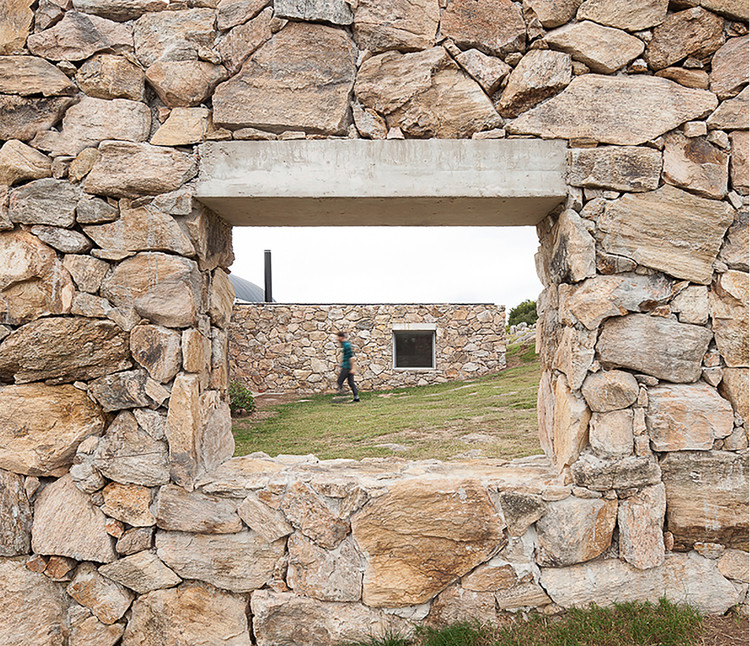














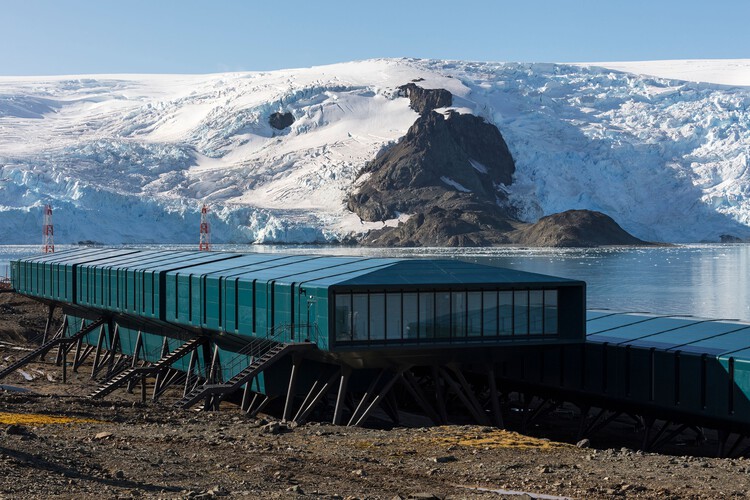
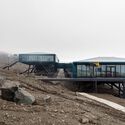
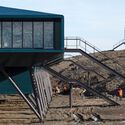


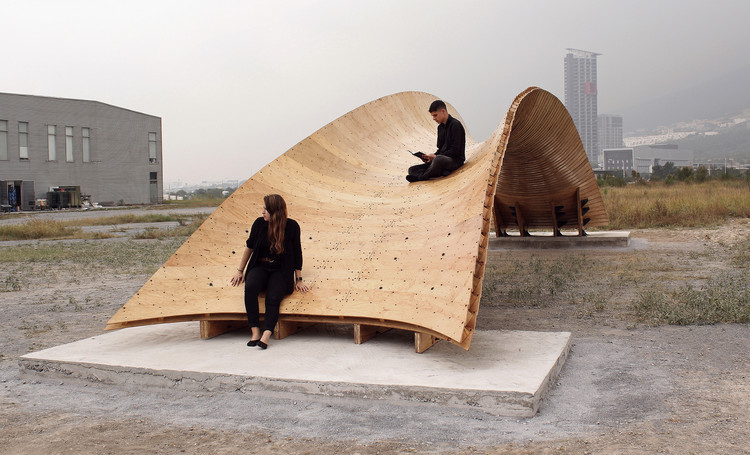

.jpg?1594149242)



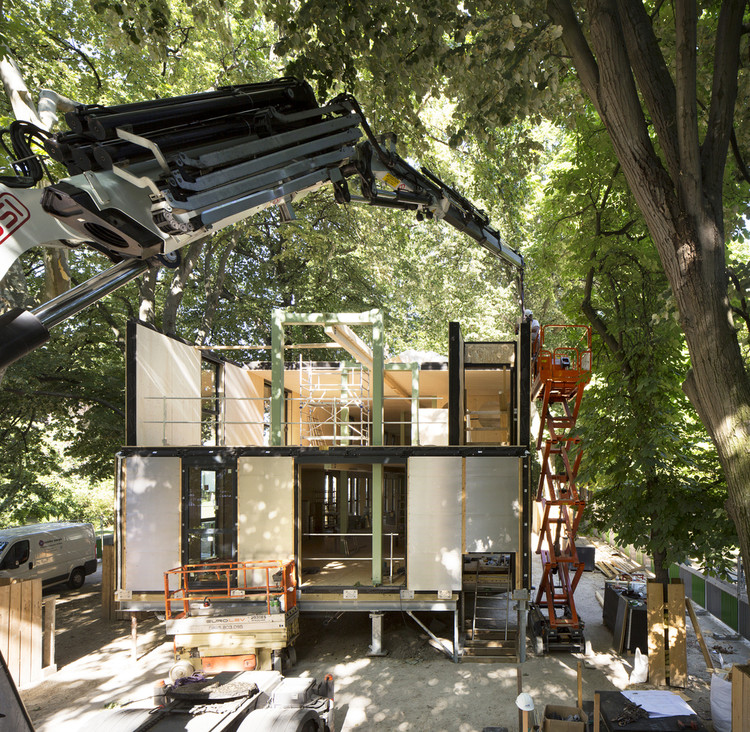















.jpg?1427073359)
.jpg?1427073543)
.jpg?1427073484)
.jpg?1427073422)




























.jpg?1584441338)