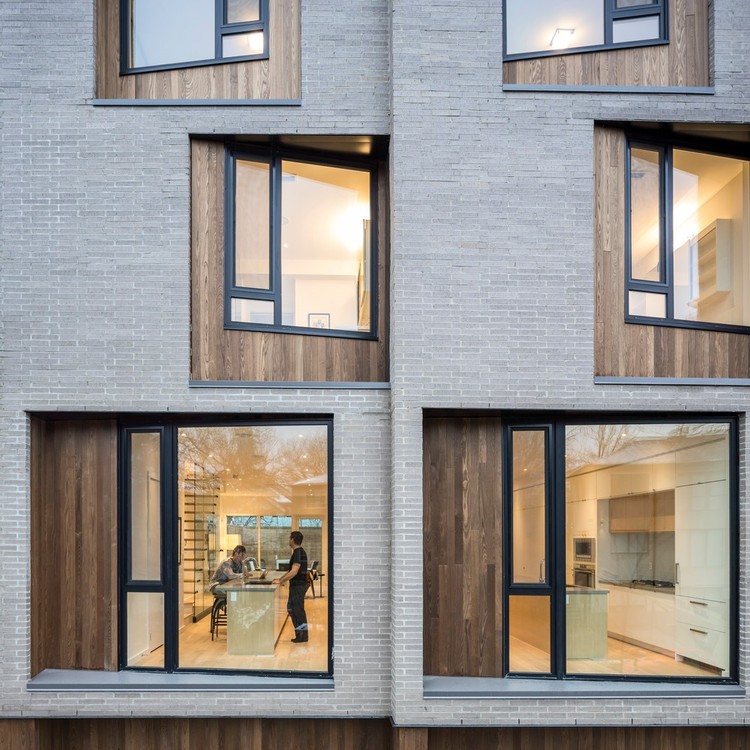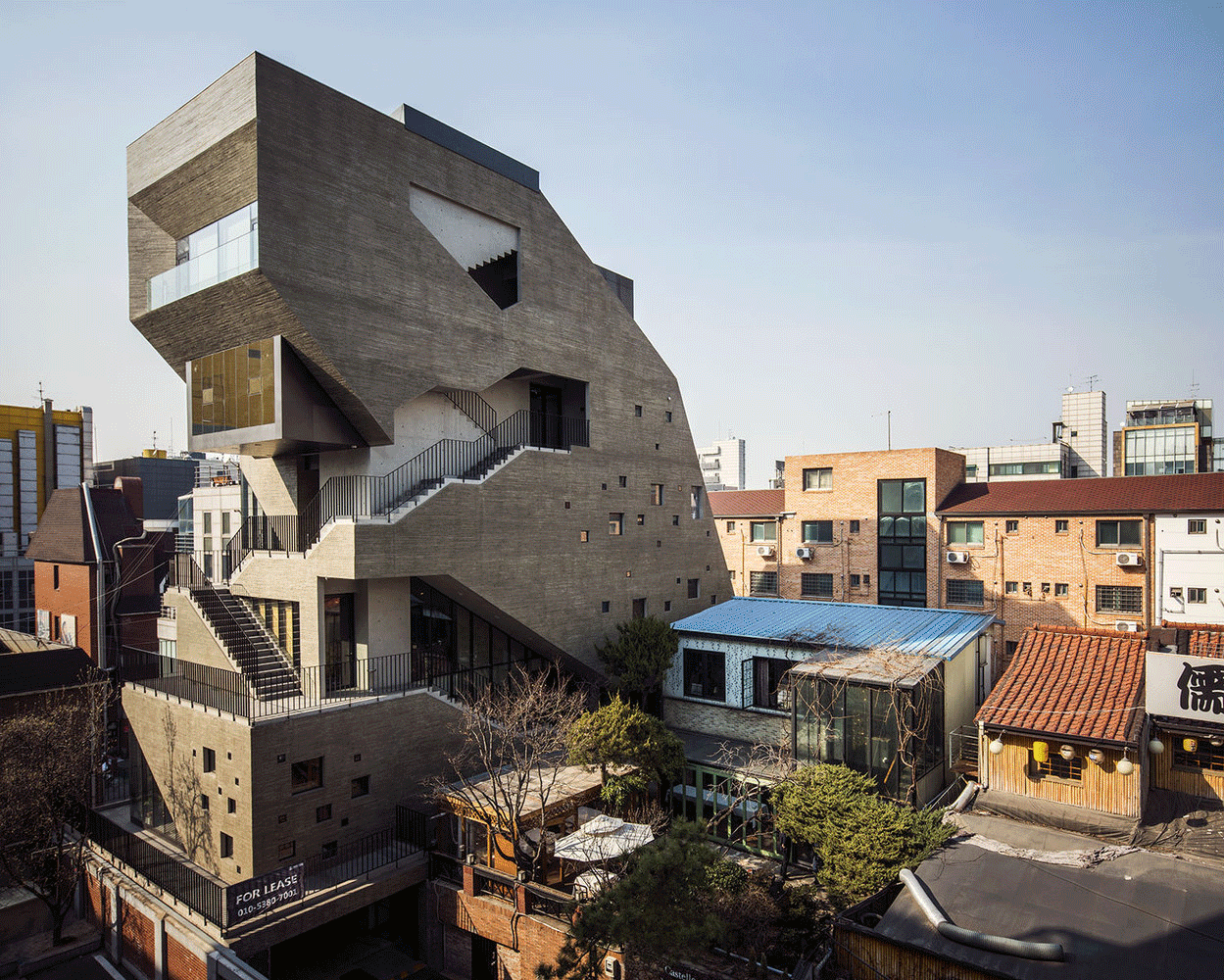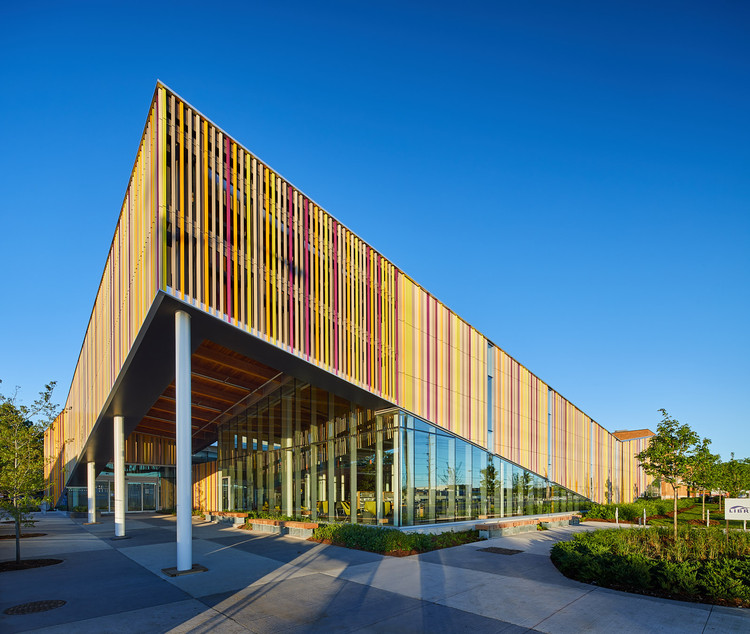
-
Architects: Mounir Benchekroun Architect, Tarik Zoubdi Architect
- Area: 8906 m²
- Year: 2017




In the architecture world, few designers can claim to have a more clearly-defined style than Daniel Libeskind (born May 12, 1946). Much of Libeskind's work is instantly recognizable for its angular forms, intersecting planes, and frequent use of diagonally-sliced windows, a style that he has used to great effect in museums and memorials—but which he has equally adapted to conference centers, skyscrapers, and shopping malls.

The American Institute of Architects (AIA) and the Committee on the Environment (COTE) have announced the winners of the COTE Top Ten Awards, the highest honor for buildings that exemplify great design and sustainable performance. The award, now in its 22nd year, celebrates 10 projects that meet COTE’s rigorous standards for 10 criteria in several areas of design including economic, social, and ecological value. The winners will be honored in June at the AIA Conference in New York City.
Read about the 2018 winners after the break.




At ArchDaily, we're lucky enough to know a fantastic network of architecture professionals, allowing us to share the world's best architecture with our audience. But our articles wouldn't be the same without the many photographers who dedicate themselves to making incredible, inspiring images. For that reason, here we present the 50 most popular architecture images of 2017.




This August 19th is World Photo Day, which celebrates photography on the anniversary of the day on which France bought the patent for the daguerreotype, one of the earliest photographic processes, and released it to the world for free in 1839. At ArchDaily, we understand the importance of photography in architecture—not only as a tool for recording designs, but also as a discipline that many of us enjoy. To celebrate the occasion, we decided to reveal the most popular images ever published on ArchDaily, as selected by you, our readers. Using data gathered from My ArchDaily, we have ranked the 100 most-saved images from our database; read on to see them.


With a combination of resilience, sustainability, and pleasing aesthetics, the use of copper in architectural design is often indicative of a building’s craft and attention to detail, as demonstrated by fifteen projects selected as recipients for the 2017 North American Copper in Architecture Awards (NACIA). The 10th edition of the annual awards celebrates a variety of projects throughout North America for their “outstanding use of architectural copper and copper alloys.” Projects were selected across three categories: New Construction, Renovation/Restoration, and Ornamental Applications.
Here are this year’s fifteen NACIA winners:

For many observers, Thom Mayne might easily be considered the most unpredictable personality in architecture. Once labeled the “bad boy of architecture” by critics—a moniker which he has, at times, enthusiastically adopted and even encouraged—Mayne's actions in the architecture world can range from something as responsible as designing one of the United States' most sustainable university campuses to something as outrageous as proposing one of the world's tallest towers in a revered Austrian mountain town. In this interview, the latest from Vladimir Belogolovsky's “City of Ideas” series, Mayne discusses his ideas, his past statements on architecture, and where he thinks the profession will go next. The interview was originally published by the Berlin-based SPEECH Magazine.



The Royal Architectural Institute of Canada (RAIC) and the Canada Green Building Council (CaGBC) have awarded Montreal’s Bibliothèque du Boisé with the annual Green Building Award for 2017. Designed by the trio of Consortium Labonté Marcil, Cardinal Hardy and Eric Pelletier architectes, the library is situated in the city’s Saint-Laurent district, and received the distinction as an example of “buildings that are environmentally responsible and promote the health and wellbeing of users.”
"The library offers a variety of beautifully lit and welcoming spaces throughout, maximizing daylight and views and the use of natural elements, such as wood, to create an environment that contributes to health and wellbeing,” said the jury. “Their approach to high-performance building through whole systems design and strategy has resulted in an impressive achievement.”