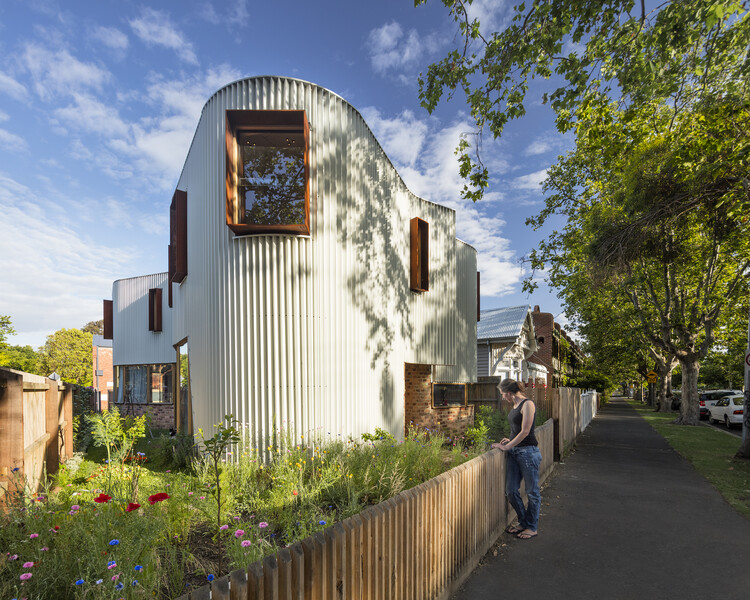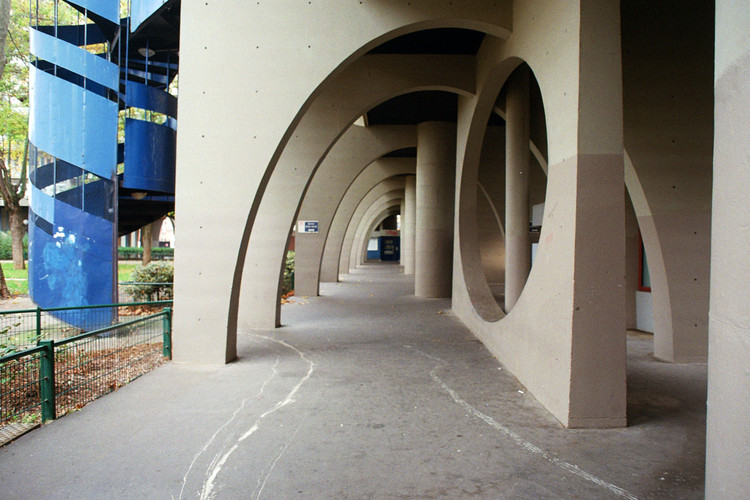
-
Architects: Alphaville Architects
- Area: 30 m²
- Year: 2021
-
Manufacturers: LIXIL , Panasonic, Sanwa
-
Professionals: 1050 Architects



.jpg?1626098768)

Live stream of a panel discussion organized by Milan-based studio untitled architecture as part of Triennale di Milano's summer public program. TOPOTEK 1, Openfabric and Project for Public Spaces, three leading firms in the world of public spaces, will address the issues of the post-pandemic cities and share their views on how to approach them.


With 3 months to go until the opening of Expo 2020 Dubai, on October 1st, the organizing committee has released updated images highlighting ready and completed pavilions. With officially 191 participating nations, the expo is seeking to “explore the power of connections in shaping our world”. Showcasing architecture, culture, and inspiring innovations, the world expo has been, for the past 170 years, the leading platform to introduce great inventions and architectural revolutions, most of which shaped the world we live in today.


Designed by architect Renée Gailhoustet in 1972, the Cité Spinoza residential complex is part of the master plan created for downtown Ivry-sur-Seine, France. The project is a rendition of the Unité d'Habitation de Marseille by Le Corbusier, a major architectural reference for architects at that time. Architectural photographer Anthony Saroufim took the streets of the Parisian Banlieue and captured the modernist architecture's distinct concrete geometry.

UNStudio and Bjarke Ingels Group have partnered up with Squint/Opera to develop SpaceForm, a virtual, cloud-based platform that facilitates design, review and collaboration processes for architects and developers. The new virtual workspace explicitly developed for the architecture and construction industry aims to fill a gap by creating a viable and sustainable way of collaborating and designing remotely across global teams, thus reducing the need for travel.

Few places in the world have so many cultural and artistic facilities as the islands of Naoshima, Teshima, and Inujima, in Japan's Seto Inland Sea. Eighteen museums, galleries, and installations make up the Benesse Art Site Naoshima, a project idealized by billionaire businessman Soichiro Fukutake in the 1980s.
At the time, Fukutake invited none other than architect Tadao Ando to design the Benesse House Museum on the island of Naoshima, which went beyond an economic reboot to create a simpler, slower way of life - evidently for those who can afford it - far removed from the Japanese megacities.

Prismática Architects has completed a remodel of an abandoned mechanic shop from 1921 in San Diego, California. Giving the old structure a new life, the firm created an unexpected and vibrant remodel. The designers recognized that the Edie's building may not be a mechanic shop forever, and the project was conceived keeping in mind that the use may change with time.

Vladimir Belogolovsky talks with Mexican-American architect Francisco Gonzalez-Pulido on his exhibition 30 Projects/30 Years/30 Stories now on view at the Museo Metropolitano in Monterrey, Mexico.30 Projects/30 Years/30 Stories, a large retrospective on the work of Mexican-American architect Francisco Gonzalez Pulido, was opened on June 18 at the Museo Metropolitano in Monterrey, Mexico. The exhibition will remain on view until September 21.

