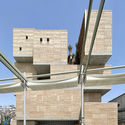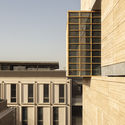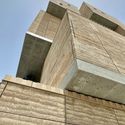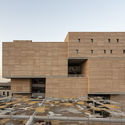.jpg?1626820101)
Nursery in Adamów / xystudio
.jpg?1626820101)
Nolita a Home for Flâneurs / ATOMAA

-
Architects: ATOMAA
- Area: 157 m²
- Year: 2017
-
Manufacturers: 33 Rue Majorelle, Marrakesh, Artemide, Burvik, Copacabana, Dakota, +17
-
Professionals: ASDM di Erriu Antonio
House of Music / ARGE Strolz + Dietrich | Untertrifaller Architekten

-
Architects: ARGE Strolz, Dietrich | Untertrifaller
- Area: 7900 m²
- Year: 2014
-
Manufacturers: Emmerich am Rhein, Marca corona, NBK North America, Poltrona Frau, Starmann, +1
-
Professionals: Malojer, IIG Innsbruck, Toms, Brugger, Müller-BBM
House L.M / DESIGN GROUP COLLABO

-
Architects: DESIGN GROUP COLLABO
- Area: 145 m²
- Year: 2020
-
Manufacturers: Eagon
MB Apartment / Bokey Grant

-
Architects: Bokey Grant
- Area: 86 m²
- Year: 2020
Rock-Field / DESIGN GROUP COLLABO
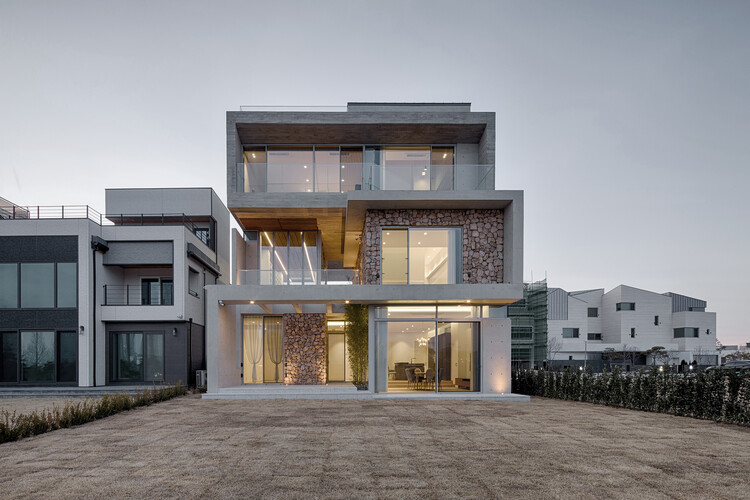
-
Architects: DESIGN GROUP COLLABO
- Area: 321 m²
- Year: 2020
-
Manufacturers: FILOBE
-
Professionals: SDM Engineering, C&O
Xinzhaping Village Renewal / UPA
Small Office in Minami Aoyama / Atelier Write

-
Architects: Atelier Write
- Area: 65 m²
- Year: 2021
-
Manufacturers: ENDO Lighting Corporation, JIMBO ELECTRIC, Kirii Construction Materials, Oshima Pros
Canterbury House / Murray Legge Architecture

-
Architects: Murray Legge Architecture
- Area: 1680 ft²
- Year: 2021
-
Professionals: Curate, Duffy Engineering
Radio Garage / studio architecture & design O.M.SHUMELDA
.jpg?1627000722)
-
Architects: studio architecture & design O.M.SHUMELDA
- Area: 167 m²
- Year: 2021
-
Manufacturers: JUNG, AMF, Aluprof, Simas
Tipografia do Conto Hotel / Pedra Líquida
.jpg?1626963858)
-
Architects: Pedra Líquida
- Area: 514 m²
- Year: 2019
-
Professionals: Amplitude Acoustics, Platanus, AB PROJECTOS, GET Gestão de Energia Térmica, R2 Design
NAN Residence / FOF Studio

-
Architects: FOF Studio
- Area: 90 m²
- Year: 2021
-
Professionals: JK Design & Build Limited
Worldbuilding: Architecture from Comics

Today, worldbuilding is an important part of creative thinking in a wide array of activites. From successful film franchises, to video games, and to comics, worldbuilding is what draws in audiences and allows multi-part productions to cohere around a shared setting. Of course, architecture factors into this too, it is the creative and technical discipline concerned with building the world, after all. This video breaks down how worldbuilding applies to architecture and focuses on comics as a case study to explore the opportunities in its consideration. Lastly, the video includes an interview with the designer of the exhibition ‘Chicago Comics’ currently on display at the Museum of Contemporary Art. Thomas Kelley discusses how worldbuilding factored into the relationship between architecture and comics in the design of the show with regards to scale, entry sequences, and color.
Cangahua House / Diez + Muller Arquitectos
Construction of Moroccan Pavilion at the 2020 Dubai is Underway with Tribute to Traditional Construction

The Moroccan Pavilion at the 2020 Expo in Dubai explores traditional Moroccan architecture and how it can be reimagined in contemporary construction techniques and urban developments. The pavilion is designed by architects OUALALOU+CHOI, and will display a first-of-its-kind structure with a 4000 m² rammed earth facade, pushing the boundaries of the material and exploring its full potential.
Camondo Méditerrannée School Interior / Emilieu Studio

-
Architects: Emilieu Studio
- Area: 2000 m²
- Year: 2020
-
Manufacturers: Howe, Snef, Viriot - Haubout
-
Professionals: D.S.F Crew


.jpg?1626820564)
.jpg?1626820625)
.jpg?1626820351)
.jpg?1626837301)






































.jpg?1627000683)
.jpg?1627000500)
.jpg?1627000791)
.jpg?1627000902)














