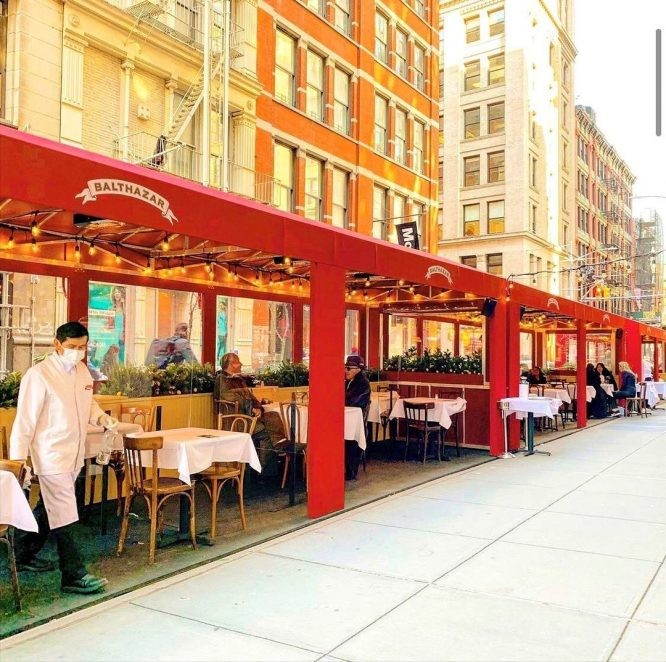
D-Auto Mall / KARO Architects

-
Architects: KARO Architects
- Area: 87955 m²
- Year: 2019
Eiffel Building / Braaksma & Roos architectenbureau

-
Architects: Braaksma & Roos architectenbureau
- Area: 33000 m²
- Year: 2018
Greenway Office Park / modus studio

-
Architects: modus studio
- Area: 70000 ft²
- Year: 2019
-
Manufacturers: Sherwin-Williams, Ameriform, Armstrong, Behr, Caesarstone, +6
-
Professionals: ABCO, Howe Engineers, Henderson Engineers, Equilibrium, Tatum Smith Welcher Engineers, +1
URAM Extreme Park / Legato Sports Architecture

-
Architects: Legato Sports Architecture
- Area: 23000 m²
- Year: 2020
SAX Rehabilitation Center / BW Arch

-
Architects: BW Arch
- Area: 3200 m²
- Year: 2015
-
Professionals: Protech SA, TECSA
LUCH 6 Office/ KOTRA architects
.jpg?1628789442)
-
Architects: KOTRA architects
- Area: 1031 m²
- Year: 2021
House with a Pub / BOD Architekti

-
Architects: BOD Architekti
- Area: 399 m²
- Year: 2018
-
Manufacturers: KyraStav
Shangsian Cottage / genarchitects

-
Architects: genarchitects
- Area: 1097 m²
- Year: 2016
DNA Workshop Headquarters / DNA Workshop

-
Architects: DNA Workshop
- Area: 7953 ft²
- Year: 2020
Ventana House / HK Associates Inc

-
Architects: HK Associates Inc
- Area: 3500 ft²
- Year: 2020
-
Manufacturers: Western Window Systems, Miele, Arcadia Inc., Crosswater, Porcelanosa Grupo, +1
-
Professionals: Margot Richards Lighting
The Slatted Extension / YARD

-
Architects: YARD Architects
- Area: 182 m²
- Year: 2019
-
Manufacturers: Cornice, Lusso Stone, Mandarin Stone, Maxlight
-
Professionals: Blue Engineering
Buddha-Bar New York / YOD Group
Living at the Old Indoor Pool / UTA Architekten und Stadtplaner

-
Architects: UTA Architekten und Stadtplaner
- Area: 7250 m²
- Year: 2019
Creek Cottage / Jonathan Hendry Architects

-
Architects: Jonathan Hendry Architects
- Area: 165 m²
- Year: 2019
-
Manufacturers: Clayworks Plaster, Equitione, Ty Mawr, Velfac
Factors to Consider During Site Analysis

Deciding where a building should go is a complex negotiation of visible and invisible, objective and subjective forces. Architects perform site analysis in order to identify and choreograph all these factors, but which factors do they focus on? This video is a survey (pun intended) of what goes into locating where a building should go on the Earth’s surface. From legal requirements like lot lines and setbacks, to infrastructural concerns like service hookup locations and pedestrian ways, to environmental factors like sunlight and topography, the video goes through how architects and contractors position structures. In addition to reviewing general rules of thumb, the video also includes some important architectural examples like the Casa Malaparte and OMA’s Student Center at IIT to inspire unique ways to approach the subject.



























.jpg?1628708615)
.jpg?1628708748)
.jpg?1628708199)
.jpg?1628708564)




















.jpg?1628110754)
.jpg?1628110608)
.jpg?1628110779)
.jpg?1628110702)
.jpg?1628110630)












