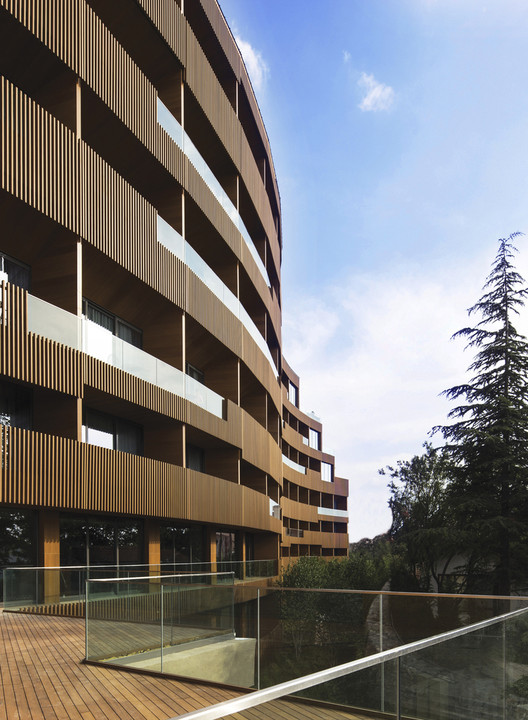Questioning the new now, especially with the new challenges of Covid-19, around the world, cities are advocating for structural change and collective action. Berlin questions, an annual, multi-day conference and a platform for transdisciplinary dialogue, in its 2021 edition “Metropolis: The New Now”, tackled the immediate present, creating a place for debate. Dedicated to local solutions to global challenges, the event took on a hybrid format, at various locations in Berlin and online, resembling the world we live in.
ArchDaily had the chance to meet up with Lesley Lokko, architect, academic, and novelist at Berlin Questions, to discuss her talk “Africa as the lab for the future”, her visions for the future of architecture education and the future of big cities on a social, cultural and urban level.











































































