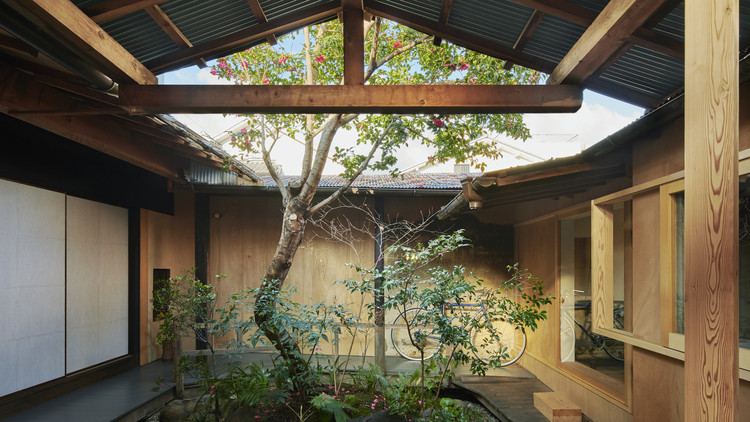
Work seamlessly with CAD and Lumion 3D rendering software for immediate model visualizations


Work seamlessly with CAD and Lumion 3D rendering software for immediate model visualizations






As cities grow in scale, dimensions, and amplitude, taking in 60% of the world population, the United Nations has designated the 31st of October as “World Cities Day”, an opportunity to talk furthermore about global urbanization, addressing challenges, encouraging opportunities across borders and highlighting responses. Focusing this edition on the theme of “Adapting Cities for Climate Resilience”, this day, part of Urban October, seeks to raise awareness about the climate crisis and its repercussions on the built environment.
Cities, at the center of the global challenges, are hubs for institutions, society, economy, commerce, and transportation. Understanding the importance of “Thinking the City”, we have compiled in this roundup, articles published by ArchDaily’s editors that offer planning tools and guidelines, tackle the different components of the urban realm and highlight worldwide as well as contextual questions and responses.
.jpg?1635758471)
MVRDV's Depot Boijmans Van Beuningen, the world’s first fully accessible art depot, is opening its doors to the public this weekend. The official opening ceremony is taking place on November 5th, and the public will be able to visit from Saturday 6th of November onwards. Located at Museumpark in the center of Rotterdam, the reflective structure features exhibition halls, a rooftop garden, and a restaurant, and offers a behind-the-scenes look into the world of museums, making art collections accessible to the public.

The European Union intends to be climate neutral by 2050. This will require decarbonization at all levels of the economy, and the construction sector will have a particularly key role to play. The sector accounts for around 40% of CO2 emissions globally, and steel and concrete, in particular, require enormous amounts of energy to produce. There needs to be a paradigm shift to replace these building materials and their associated environmental impact. Natural and renewable building materials play a crucial role in this.

MVRDV and Hyde Park BV have unveiled their design proposal of Hoofddorp's Station Quarter, a project that aims to transform the area around the existing station into an ecofriendly and affordable urban district. The masterplan will offer 8,500 housing units and renovated train, bus, and metro stations, providing a solution to the housing shortage and access to public transportation without compromising the quality of living.

The 26th UN Climate Change Conference of the Parties (COP 26) debuted yesterday in Glasgow, bringing together more than 190 world leaders, with the aim of accelerating action to reach the goals of the Paris Agreement and UN's Convention on Climate Change. Leading architecture organizations and figures are attending the two-week summit to show the AEC's industry's commitment to reduce carbon emissions and urge decision-makers to implement clear targets to achieve global climate goals.

Cities have always been a stage for transformations. The directions, the flows, the different ways of using the spaces, the desires, all change and give way to new places and needs. Such richness provides the city with an innovative and mutable character, but it also implies demand for more flexible architecture in terms of the functional program and structure. Especially during the past year, we have witnessed - at breakneck speed - great changes in the cities and urban spaces. The pandemic brought new paradigms that suddenly disrupted long-established norms. Houses became offices, offices became deserts, hotels turned into health facilities, and stadiums turned into hospitals. Meanwhile, architecture has had to reveal its flexibility to support purposes that could not be foreseen. This adaptability seems to have become the key to creating spaces that are coherent with our current lifestyle and the speed of modern times.

If you haven't seen Respect, I highly recommend it. The Liesl Tommy-directed biographical film based on the life of American singer Aretha Franklin visually takes us back to the 1960s through a successful set work. Here, Production Designer, Ina Mayhew had the job of creating a series of locations where color palettes undoubtedly evoke more than emotions: Her suburban home from her childhood in Detroit, the sassy jazz clubs of New York City, her luxurious Upper West Side apartment, and finally her ultramodern home in Los Angeles.


