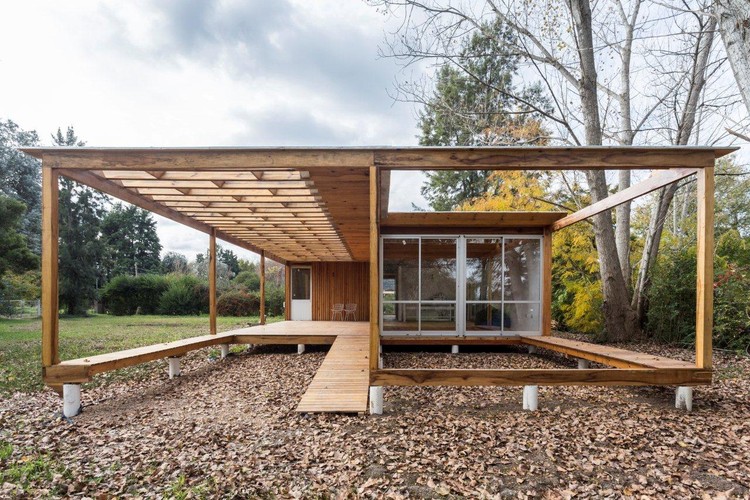
Work seamlessly with CAD and Lumion 3D rendering software for immediate model visualizations


Work seamlessly with CAD and Lumion 3D rendering software for immediate model visualizations

Hamonic+Masson & Associés is envisioning a new Casablanca via the redesign of its financial district, Casa Anfa. The Paris-based firm, which just won a city-sponsored competition to pioneer a transformation of the area, has unveiled big plans for Lot 65-2. The plans respond to questions on the urban scale as well as preservation and sustainability.
"Form and urbanity” underscore the project’s drive for reimagining the links between high-rise entities in the Moroccan city.



.jpg?1475351856)



The competition to design a new flagship factory and bottling plant for San Pellegrino has been narrowed down to two firms: BIG and MVRDV. Searching for a “truly innovative project that not only conveys an artistic vision, but also sets new standards in terms of efficiency and compliancy to environmental sustainability,” the jury committee selected the two final proposals from a 4-firm list which also included designs from Snøhetta and aMDL Michele De Lucchi.
“The judging committee were so impressed by the four proposals that they decided to narrow their selection to a shortlist of two and deliberate further before announcing the winning project early next year,” explained San Pellegrino in a press release.
San Pellegrino also released video proposals of the designs, explained by firm founders Bjarke Ingels and Winy Maas.


As we celebrate World Animal Day, take a look at 20 stunning projects we have previously published that do just that, celebrate animals #WorldAnimalDay.
Whether the space was designed for them or these animals were simply photobombing, these inspiring project images illustrate our quadruped, furry friends enjoying architectural spaces.
See the 20 projects where humans are not the only users.

UNStudio has designed the final portion of a 225,000 square meter (2,420,000 square foot) urban plan for the district of Oosterdokseiland in the city center of Amsterdam. Located at the tip of the island, the last sub-plan will consist of a lively social hub and 72,500 square meters (780,000 square feet) of public facilities, apartments and office space for Amsterdam-based company Booking.com.
“The design for this fully integrated new urban campus is envisioned as a highly multifunctional living and working environment, enriched with special amenity and public programmes,” said UNStudio Founder Ben van Berkel. “The urban gesture of the building weaves together with the existing streets, while the east side of the building will become a recognisable emblem for Oosterdok.”


The Arkansas Arts Center has selected five top architecture firms to compete for the design of a $55 million to $65 million museum expansion project in Little Rock, Arkansas. The project will include a renovation to existing theater and studio spaces, as well as new education facilities for families and gallery space to house the museum’s expanding art collection.
An advisory panel and selection committee named the finalists following a RFQ process featuring 23 local and international firms.
The 5 firms selected as finalists are:


Paulo Mendes da Rocha is one of Brazil's most celebrated architects. And, in spite of the fact that very little of his work can be found outside São Paulo, his “Paulista Brutalism” is revered worldwide, earning him the Pritzker Prize in 2006 and, just last week, the Royal Institute of British Architects' Gold Medal. In light of the RIBA Gold Medal news, as part of his “City of Ideas” column, Vladimir Belogolovsky here shares an interview conducted with Mendes da Rocha in 2014. The interview was conducted in Mendes da Rocha's office in São Paulo with the help of Brazilian architect Wilson Barbosa Neto acting as translator, and was originally published in Belogolovsky's book, “Conversations with Architects in the Age of Celebrity.”
The MIT School of Architecture’s Self-Assembly Lab has teamed up with Google to create Transformable Meeting Spaces, a project that utilizes woven structure research in wood and fiberglass pods that descend from the ceiling, transforming a large space into a smaller one. Designed as a small-scale intervention for reconfiguring open office plans—which “have been shown to decrease productivity due to noise and privacy challenges”—the pods require no electromechanical systems to function, but rather employ a flexible skeleton and counterweight to change shape.
This skeleton is composed of 36 fiberglass rods, which are woven together into a sort of textile or cylindrical braid. Thus, the structure behaves “like a Chinese finger trap: The circumference of the pod shrinks when it’s pulled, and expends when relaxed.”

In Hidden Dimension, Boston-based Russian photographer Anna Yeroshenko converts a series of architecture photographs into three-dimensional structures. The work is intended to transform the viewer’s perspective of forgettable utilitarian buildings and encourage a closer look at the physical and social impacts of the built environment on our everyday lives.