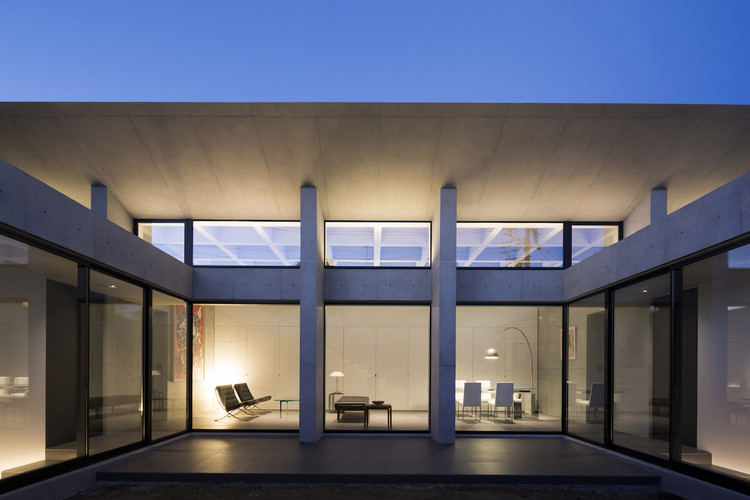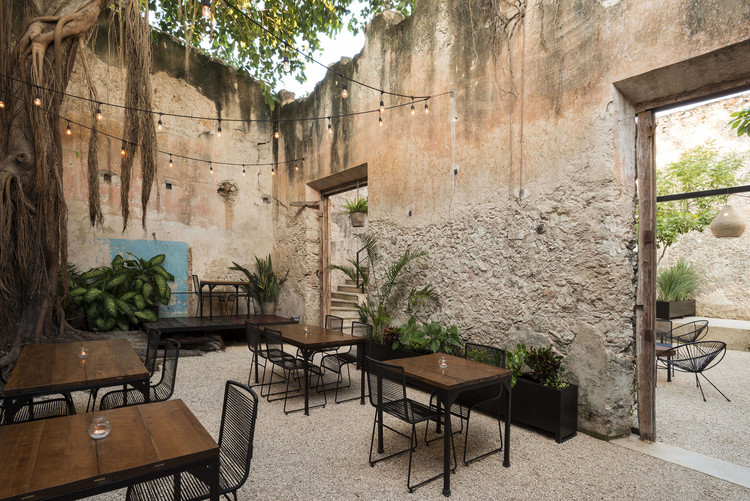.jpg?1489941237)
-
Architects: Modulo architects, de Jong Gortemaker Algra Architects
- Year: 2016
-
Manufacturers: Jansen, Saint-Gobain, Maccaferri, Mennens, Novenco
-
Professionals: ELLYPS, Delens-Cit Blaton-Thiran

.jpg?1489941237)

.jpg?1489890337)



In 2014, midtown Manhattan received its first supertall (taller than 1,000 feet) residential building, Christian de Portzamparc’s One57. The following year, Rafael Viñoly Architects’ 432 Park Avenue surpassed the mark, confirming the trend of sky-shattering, pencil-thin skyscrapers rising along Central Park’s southern edge. In all, at least 10 supertall projects have been planned for the neighborhood, earning it the nickname of Billionaire’s Row.
Responding to this phenomenon, architect Ioannis Oikonomou of oiio architecture studio has proposed an alternate solution, called “The Big Bend,” that asks the question: “What if our buildings were long instead of tall?”

Carmody Groarke’s competition winning design for a new hotel retreat on Burgh Island off the coast of Devon, UK, has received planning approval, clearing the way for the dramatic structure to begin construction. The cliff-top “Pool House” will join the Grade-II listed art deco Burgh Island Hotel in providing accommodation to adventurous visitors, offering panoramic views of the of the Bantham Estuary and the hotel’s Mermaid Pool, an outdoor seawater pool and private beach for hotel guests.


International student architecture competition 120 Hours has announced the winners of its 2017 competition, “The Way of the Buiy.” For this year’s edition of the challenge, which gives participants just 5 days from the announcement of the brief to its deadline to conceive a project, students were asked to design a 100-square-meter building housing a canteen and library for the LiangMeng school complex, located in the rural area of Puan City, China.
This year’s competition saw 3024 participants from 79 countries across the globe, with winners selected by a jury consisting of Jan Olav Jensen, Chiara Sala, Tran Kinh Manh, Angela Gigliotti, Fabio Gigone and Christian Hermansen Cordua. For the first time ever, the winning project will be constructed, after further development alongside the 120 Hours team. The building is expected to be completed by the end of 2017.


We're all used to seeing buildings in urban settings, surrounded by glass high-rises and tidy green parks. Yet around the world, there are many buildings in much more extraordinary spaces. Some have made it to the news because of their unusual locations, while others remain relatively hidden or even abandoned. Whether historic or brand new, protected or restored, grand or humble, flooded or floating, the following 13 buildings have one thing in common: their less-than-normal locations.

3D printing is here to stay. Every day we see articles that show us the latest accomplishment using 3D printers. From bridges printed entirely in 3D to 3D replicas of lost architecture or for something silly machines that print pizzas. We are fascinated and impressed by everything they can do, but still, regard them as something without real life application. In the field of architecture we see it as the next revolution that will save us the time spent on making models, but ... why limit it to only that?

MVRDV’s public Art Depot Boijmans Van Beuningen has broken ground on the northern edge of Rotterdam’s Museumpark in the heart of the city’s cultural campus. The 15,000-square-meter reflective vessel will store the esteemed collection of over 70,000 art and design objects, adding a new cultural landmark to join the nearby Kunsthal, Het Nieuwe Instituut, Chabot Museum and Sonneveld House.
Officially breaking ground this past Friday, the BREEAM Excellent-planned “Collection Building” will combine restoration facilities, exhibition spaces, offices, logistics, a bar, restaurant, public roof terrace and private collectors facilities alongside a specially commissioned atrium that will allow visitors to experience 90% of the collection, including artworks in storage.

