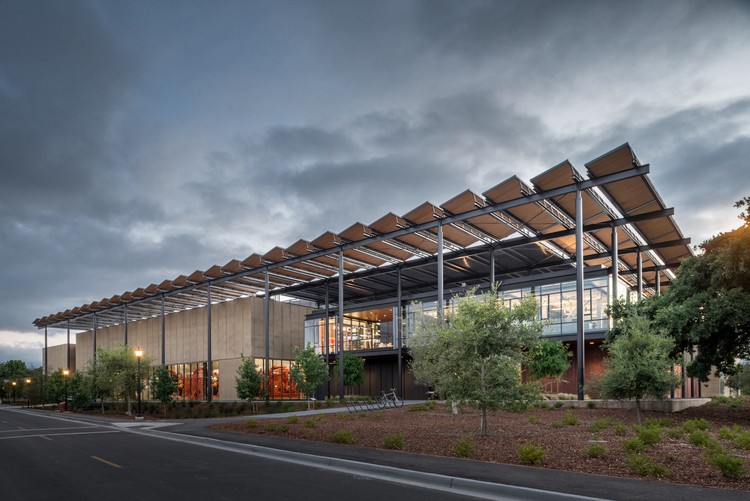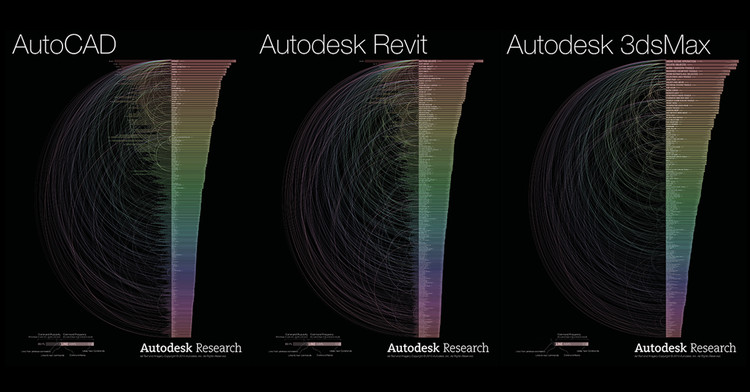
-
Architects: Cristián Berríos
- Area: 172 m²
- Year: 2016
-
Manufacturers: Arauco, Cbb ReadyMix, Escenium HAUS, Teka, VALVO



This article was originally published on Atlas Obscura as "The Case for Preserving the 20th Century Tollbooth."
Massachusetts is destroying its toll plazas. By the end of this year, every single one on the Massachusetts Turnpike will have been demolished. Drivers will still pay to use the road—they will zoom through the metal arches of electronic tolling infrastructure—but the routine of slowing down, stopping to grab a ticket, and waiting for the barrier to rise will be gone.
Massachusetts is being more aggressive than most places about sweeping away its old tolling infrastructure, but all across the country, from New York to Florida, Texas to California, road authorities are switching to all-electronic tolling. While it’s too soon to declare the tollbooth dead, it’s easy to imagine a future in which roads are unencumbered by boxy plazas and simple gates.


Though the idea of a vacation in Mexico usually brings to mind images of margaritas on white-sand beaches, it seems the country is slowly but surely gaining recognition in other aspects as well. Among the most populated urban cities in Latin America and the world – not to mention The New York Times' number one "Place to Go in 2016" – Mexico City offers a particular cultural diversity evident both in its traditions and in its architecture. Considering it's the main tourist, educational, cultural, economic and political center of Mexico, it makes sense that it's the perfect scenario for the social encounters of its multicultural inhabitants and tourists.
The sites of architectural interest alone are worth the visit, with prehispanic, classic, modern and contemporary examples ranging from Juan O'Gorman and Luis Barragán to Felix Candela and David Chipperfield. Add to that the fact that its gastronomic scene has garnered much praise and attention in recent years, and you've got a perfect combo. Below is a carefully curated list of 30 sites that every architect should know and visit.

A simultaneous celebration of their cultural iconicity and distillation from their various contexts, Beautified China is a photographic essay by Kris Provoost (one-half of the vlogging duo behind #donotsettle) that tracks the evolution of Chinese architectural landmarks over the course of the past 7 years. Beginning his investigation with the 2010 World Expo in Shanghai, Provoost considers a decade of architecture proposed for China by the profession’s biggest names, many of which have been built now with monumental reputations in rising cities.
“Most ‘starchitects’ had their chance to build, or to fulfill their wildest dreams,” explains Provoost. “Some of them became landmarks: CCTV headquarters by Rem Koolhaas and Ole Scheeren or the Bird’s Nest/National Stadium by Herzog and de Meuron for example. Others have turned a suburb into a new center, or have established a new city on its own.”

Description via Amazon. Though it was never built, the design for the legendary artist’s house Maison d’Artiste is one of the key works of the Dutch avant-garde movement De Stijl. Created in 1923 by painter Theo van Doesburg and architect Cornelis van Eesteren for De Stijl’s first group exhibition, the Maison d’Artiste was intended to encapsulate what De Stijl aspired to: a new everyday environment achieved through the harmonious fusion of painting and architecture. The scale model presented De Stijl’s ideal space for life and work, with a gym, a music room and a studio, as well as living spaces like guest rooms and bathrooms. Maison d’Artiste: An Unfinished Icon by De Stijl explores the revolutionary cultural importance of the design, its significance for the history of De Stijl and its place in a history of the unbuilt architecture of the 20th century.




The American Institute of Architects (AIA) and its Committee on the Environment (COTE) have named the recipients of the 2017 Top Ten Awards, celebrating buildings that best exemplify the integration of great design, great performance and sustainable design excellence.
Now in its 21st year, the COTE Top Ten Awards program was established to honor projects that protect and enhance the environment through an integrated approach to architecture, natural systems, and technology.


The Trienal de Lisboa have today announced that a team of nine, led by Parisian architect Éric Lapierre, has been appointed as the curatorial team of the 5th edition of Lisbon Architecture Triennale which will be held from October to December 2019. Lapierre, who runs the Masters in Architecture & Experience at the École Nationale Supérieure d’Architecture in Marne-la-Vallée, Paris, will collaborate with philosopher Sébastien Marot, who is also a critic in architecture and landscape design. Other members of the curatorial team include Ambra Fabi, Giovanni Piovene, Mariabruna Fabrizi, Fosco Lucarelli, Laurent Esmilaire, Tristan Chadney, and Vasco Pinelo de Melo. A grand total of 48 proposals were submitted to the organization, comprising 155 participants from 16 countries.

With employees beginning to move into Apple’s Campus 2 this month, the Foster + Partners-designed main building is down to its finishing touches, as shown in this drone video captured by aerial videographer Matthew Roberts.
Also nearing completion are the solar-panel-covered parking garage and the F&D facility, with the Steve Jobs Theater expected to follow sometime this summer. Landscaping, including the central pond and unprecedentedly ambitious tree planting plan (reported to have caused a shortage of nursery trees in the San Francisco area), are also moving full-steam ahead.

The 'Customer Involvement Program' of Autodesk's research department has, over the years, compiled a database of over 60 million individual commands created by anonymized users. Each reveals shortcut paths and thought flows among its customer base. The team have visualized the product usage (here described as the Command Usage Arc project) by ordering known and new commands from the most-frequently-used to the least-frequently. Revealed as a sequence of infographics, the results demonstrate how people work – and how they often deviate from prescribed usage.