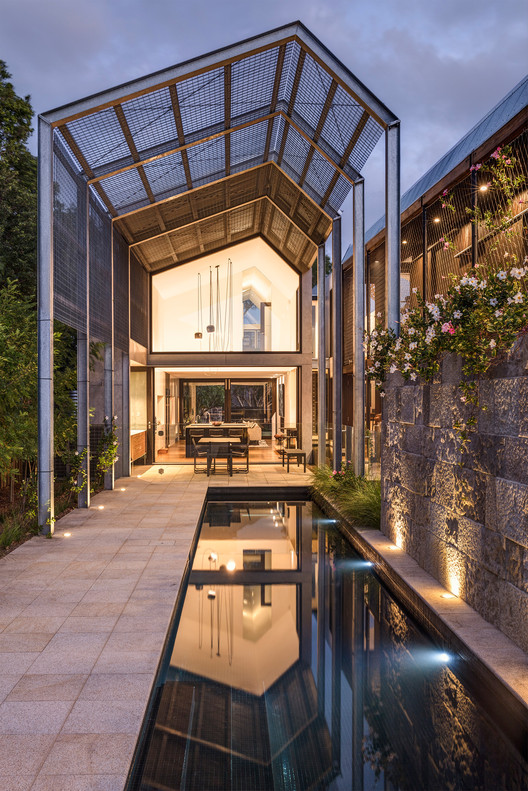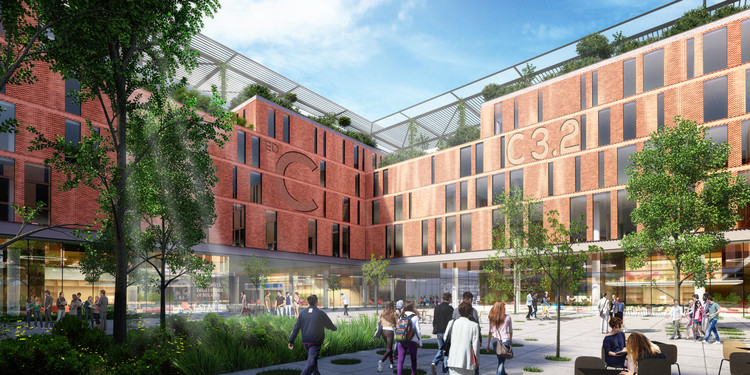.jpg?1533569787)
Art Pavilion in Videbaek / Henning Larsen
Shenzhen Energy Mansion / BIG

-
Architects: Bjarke Ingels Group
- Area: 96000 m²
- Year: 2018
-
Manufacturers: Sika, Aumüller, Shanghai Yaohua Pilkington Glass Group, Xingfa Aluminium
Roemah Kampoeng / Paulus Setyabudi Architects
CGN Headquarters Building / URBANUS
Cuisine de Garden BKK / Integrated Field

-
Architects: Integrated Field
- Area: 125 m²
- Year: 2017
-
Manufacturers: Li Feng, Lighting & Equipment, PHKA Studio
-
Professionals: IF (Integrated Field Co.
Seongsan-dong Mix-use / a round architects

-
Architects: a round architects
- Area: 79 m²
- Year: 2017
Fervor Creative / debartolo architects

-
Architects: debartolo architects
- Area: 4500 ft²
- Year: 2018
Iron Maiden House / CplusC Architectural Workshop

-
Architects: CplusC Architectural Workshop
- Area: 287 m²
- Year: 2018
Studio / Daisy Jacobs

-
Architects: Daisy Jacobs
- Area: 55 m²
- Year: 2018
-
Manufacturers: Accoya, Sika, VELUX Group, Panda Windows & Doors, Weyerhaeuser, +1
BIG's Miami Produce Center Revealed Atop Thin Stilts

Images have been released of the Bjarke Ingels Group-designed plans for Miami's Allapattah neighborhood. First reported by The Real Deal, the development is called the Miami Produce Center. A mega mixed-used complex on stilts, the design was created with Miami Beach developer Robert Wennett. A special area plan filed with the city of Miami shows the design will include office space, education areas, residential units, retail, a hotel and parking spaces. The eight-building complex will cover over 8 acres northwest of downtown Miami.
Could Computer Algorithms Design the Floor Plans of the Future?

Programmer Joel Simon has created an experimental research project, Evolving Floor Plans, to explore speculative and optimized plan layouts using generative design. Interested in the intersection of computer science, biology and design, Joel organized rooms and expected flow of people through a genetic algorithm to minimize walking time, the use of hallways, etc.
The creative goal is to approach floor plan design solely from the perspective of optimization and without regard for convention or constructability. The research aims to see how a combination of explicit, implicit and emergent methods allow floor plans of high complexity to evolve.
SOM: Art + Engineering + Architecture

The MAK Center for Art and Architecture in Los Angeles, in partnership with Skidmore, Owings & Merrill LLP (SOM), is hosting a panel discussion on the intersection of art, engineering, and architecture. Set in the beautiful outdoor courtyard of the historic Schindler House in West Hollywood, the event brings together a variety of experts to discuss historical and contemporary positions regarding this theme.
Cipolla House / Felipe Assadi Arquitectos

-
Architects: Felipe Assadi Arquitectos
- Area: 140 m²
- Year: 2018
Carlo Ratti Associati's Proposed Milan Science Campus Features Robotically-Assembled Brick Facades

Carlo Ratti Associati has released details of their schematic design for the University of Milan’s new science campus, featuring robotically-assembled brick facades, porous communal areas, and natural oases. Working in collaboration with Australian real estate group Lendlease, the “Science for Citizens” proposal will sit within a new Milan Innovation District, located on the site of Milan’s 2015 World Expo.
Located within this new district, and home to over 18,000 students and 2,000 researchers, the “Science for Citizens” proposal seeks to “put forward a vision for an open campus that becomes a testing ground for innovative education while fostering exchanges between the university and the surrounding innovation neighborhood.”
Clara House / La Base Studio

-
Architects: La Base Studio
- Area: 140 m²
- Year: 2014
-
Manufacturers: Griselda Sposari, PAR, Sarmiento, Sticotti, Violeta Ossani
"Post-Digital" Drawing Valorizes the Ordinary and Renders it to Look Like the Past

This article was originally published by Metropolis Magazine as "Can’t Be Bothered: The Chic Indifference of Post-Digital Drawing."
In architectural circles, the appellation “post-digital” has come to mean many things to many people. Some have used it as a shorthand descriptor for the trendy style of rendering that has become popular among students and, increasingly, architectural offices. Others have used it to describe a more profound shift in architectural production that is at once inoculated against the novelty of digital technique and attuned to the sheer ubiquity of “the digital” in contemporary life.
American Copper Buildings / SHoP Architects

-
Architects: SHoP Architects
- Year: 2018
-
Professionals: Buro Happold, WSP Parsons Brinkerhoff, CCI, AKRF, Cerami & Associates, +5


.jpg?1533572522)
.jpg?1533572347)
.jpg?1533569742)
.jpg?1533569787)






































































