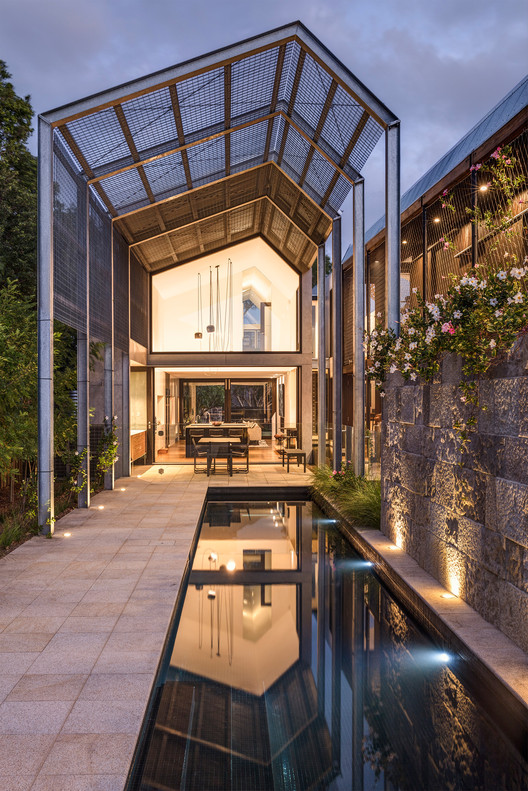
-
Architects: CplusC Architects + Builders
- Area: 287 m²
- Year: 2018
-
Photographs:Murray Fredericks, Michael Lassman
-
Manufacturers: Gaggenau, Abey, Apaiser, Astra Walker, Caroma, Escea Fireplace, Fielders, Hafele, La Marzocco, Matt Blatt/, Precision Flooring, Qasair, Reece, TBC, Wasteland, Zip





































