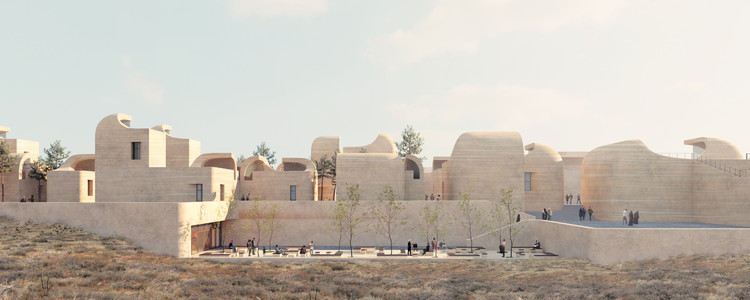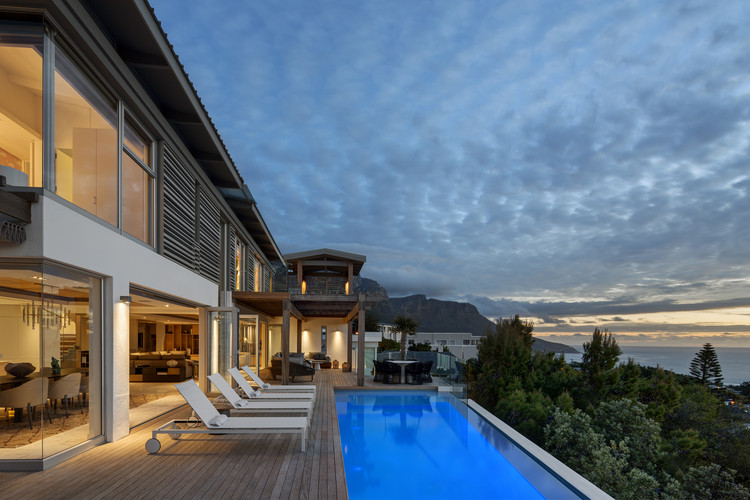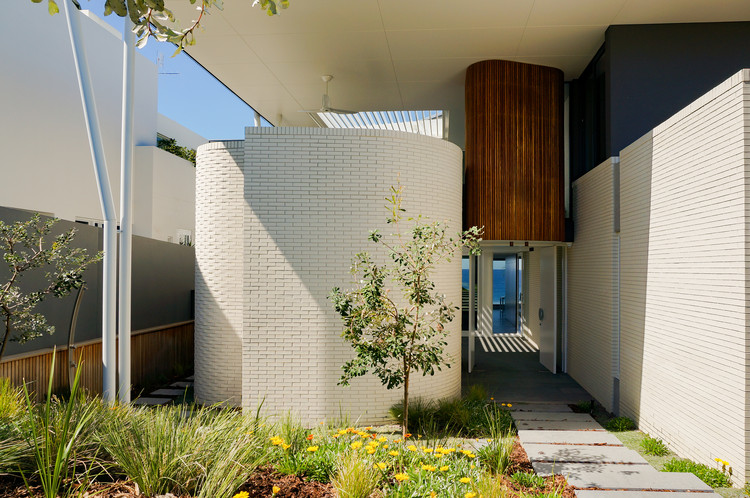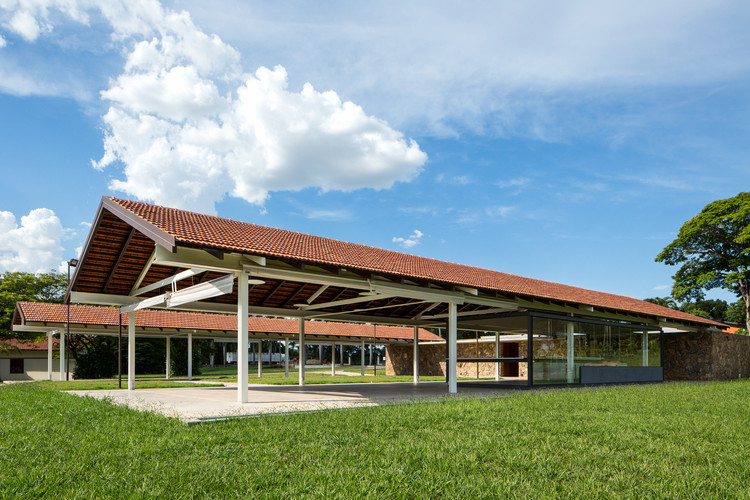
The Midnight Charette is an explicit podcast about design, architecture, and the everyday. Hosted by architectural designers David Lee and Marina Bourderonnet, it features a variety of creative professionals in unscripted and long-format conversations that allow for thoughtful takes and more personal discussions. Honesty and humor are used to cover a wide array of subjects: some episodes provide useful tips for designers, while others are project reviews, interviews, or simply explorations of everyday life and design. The Midnight Charette is available for free on iTunes, YouTube, Spotify, and all other podcast directories.

On this episode of The Midnight Charette podcast, hosts David Lee and Marina Bourderonnet are joined by Dong-Ping Wong, Founding Partner of FOOD to discuss the architecture design process, structuring a collaborative work environment, communicating with non-architects, starting +POOL (the world's first water-filtering floating pool), black tie personas and architectural education, rendering styles and more.




.jpg?1561555744)





.jpg?1561568973)

































































