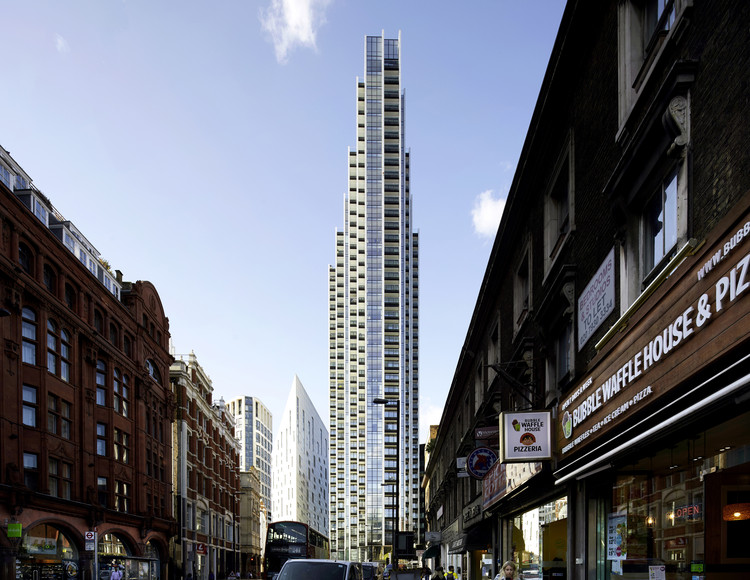April 25 | Sponsored Content
CAD-to render composition Work seamlessly with CAD and Lumion 3D rendering software for immediate model visualizations
https://www.archdaily.comhttps://www.archdaily.com/catalog/us/products/35171/how-to-synchronize-cad-with-3d-rendering-software-lumion
February 10, 2020
https://www.archdaily.com/933452/the-atlas-building-make-architects-plus-design-delivery-unit Paula Pintos
February 10, 2020
https://www.archdaily.com/933202/mixtape-apartment-azab Valeria Silva
February 10, 2020
https://www.archdaily.com/933440/house-sr-martina-dallessandro-architettura Paula Pintos
February 10, 2020
https://www.archdaily.com/933369/modern-ryokan-kishi-ke-guest-house-g-architects-studio Hana Abdel
February 10, 2020
https://www.archdaily.com/933417/bundeena-beach-house-grove-architects Paula Pintos
February 10, 2020
https://www.archdaily.com/933358/gizi-art-base-bcho-partners Hana Abdel
February 10, 2020
© Adrián Ríos + 22
Area
Area of this architecture project
Area:
1420 ft²
Year
Completion year of this architecture project
Year:
2019
Manufacturers
Brands with products used in this architecture project
Manufacturers: AutoDesk Chaos Group ALBA Albalatex interior , Adobe Systems Incorporated , Aluar Carpintería de Aluminio Línea Módena , +14 Cerro Negro Porcelanato Decap 19x120 , Corel , Durlock Placa Estandar 12.5mm , FV , Ferrum S.A. , Grupo ESTISOL Agregado Ultraliviano ISOCRET , Industrias Saladillo S.A. Desagües Awaduct , Isover Fieltro Liviano Hidrorepelente 50mm , La Bloquera Bloques de hormigón , Ligantex Ligantex 225 muros exteriores Blanco Tiza , Polimex Cañerías de agua Azul Fusión , Saiar Termotanque solar presurizado TSP Saiar 200lts , Sika Membrana Sikalastic 560 Blanca , Trimble Navigation -14 https://www.archdaily.com/933113/white-houses-chapadmalal-bik-arquitectura Pilar Caballero
February 09, 2020
https://www.archdaily.com/771804/ka-house-idin-architects Cristian Aguilar
February 09, 2020
https://www.archdaily.com/774068/hyunam-iroje-architects-and-planners Karen Valenzuela
February 09, 2020
https://www.archdaily.com/933154/tribu-apartments-arista-cero Andreas Luco
February 09, 2020
https://www.archdaily.com/932703/la-huerta-house-estudio-base-arquitectos Andreas Luco
February 09, 2020
https://www.archdaily.com/933330/over-the-edge-house-jonathan-burlow Pilar Caballero
February 09, 2020
© Brigida Gonzalez
Interior design has been characterized by infinite alternatives in coatings, finishes, and furniture to achieve unique and unrepeatable spaces. Designers are constantly coming up with innovative solutions and materials specifically created for a distinctive spatial perception. However, there is also a trend that seeks the warmth of the interior spaces by exposing all raw materials as they are. The richness of materials such as wood and concrete gives that feeling of durability and low maintenance that, combined with an attention-to-detail design, make spaces look warm yet staying true in essence.
https://www.archdaily.com/933343/raw-interiors-20-projects-that-used-exposed-wood-and-concrete Paula Pintos
February 09, 2020
https://www.archdaily.com/933385/matera-fal-central-station-stefano-boeri-architetti Paula Pintos
February 09, 2020
Videos
'In Orbit' Installation. Image Courtesy of Studio Tomás Saraceno
Tomás Saraceno takes us around his Berlin studio, in a short segment video , shot during his recent exhibition 'Algo-r(h)i(y)thms' at Esther Schipper gallery. The Argentinian artist’s atelier, “a space for experimentation and testing out intricate ideas ”, contains a room dedicated to his recent studies around spiders.
https://www.archdaily.com/933143/video-segment-showcases-tomas-saracenos-berlin-studio Christele Harrouk
February 09, 2020
https://www.archdaily.com/933136/anti-gravity-inch-condensation-design 舒岳康
February 09, 2020
© Nelson Kon + 38
Area
Area of this architecture project
Area:
46829 m²
Year
Completion year of this architecture project
Year:
2018
Manufacturers
Brands with products used in this architecture project
Manufacturers: AutoDesk Hunter Douglas Architectural (Europe) Abet Laminati , Ambi Brasil , Amkel , +11 Armstrong Ceilings , Arteira , Controller , Guardian Glass , Hunter Douglas , IDEA , Medabil , Prodac , Temom , Tempermax , Trimble -11 https://www.archdaily.com/933257/florianopolis-international-airport-biselli-katchborian-arquitetos Andreas Luco
February 09, 2020
© Guilherme Pucci + 14
Area
Area of this architecture project
Area:
125 m²
Manufacturers
Brands with products used in this architecture project
Manufacturers: AutoDesk Indusparquet Brick Studio , By Kamy , Carbono Design , +9 Coral , Deca , Fernando Jaeger , Google , Marcenaria Pimentel , Portobello , REKA , Studio Vitty , Wooding Design -9 https://www.archdaily.com/933334/flora-apartment-studio-arquiteturas Valeria Silva
Discover more
Did you know? You'll now receive updates based on what you follow! Personalize your stream and start following your favorite authors, offices and users.















