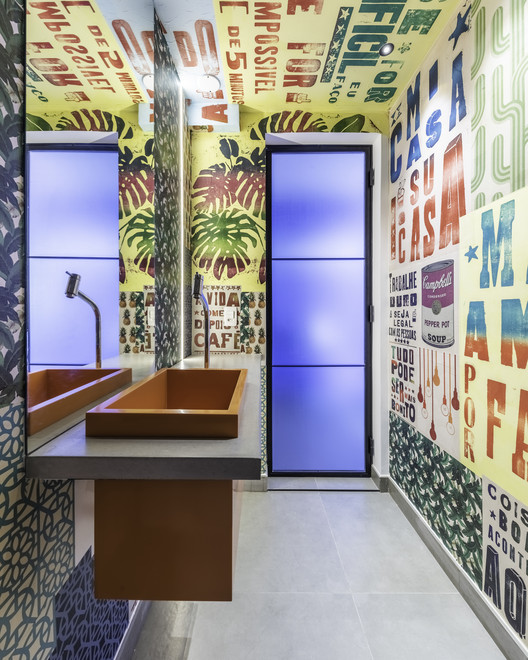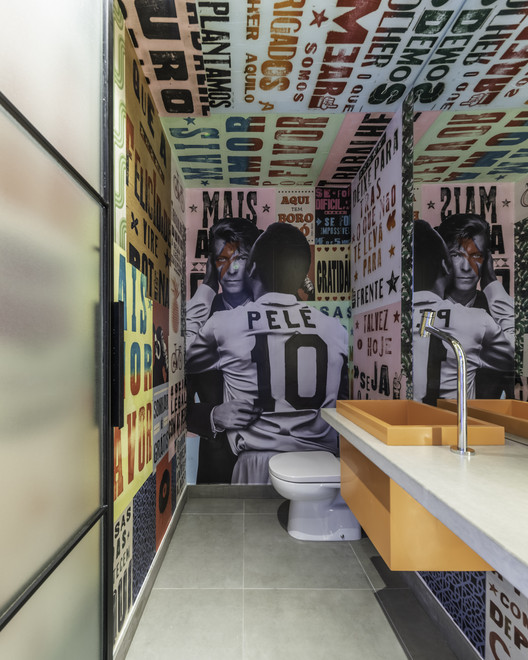
-
Architects: Studio Arquiteturas
- Area: 125 m²
-
Photographs:Guilherme Pucci
-
Manufacturers: AutoDesk, Indusparquet, Brick Studio, By Kamy, Carbono Design, Coral, Deca, Fernando Jaeger, Google, Marcenaria Pimentel, Portobello, REKA, Studio Vitty, Wooding Design
-
Lead Architect: Luciana Uras / Evelyne Grande

Text description provided by the architects. A young executive man from São Paulo is the resident of this 125m2 apartment. The apartment 73 at Edifício Flora was project by Studio ArquitetUras. "The client was incredible about the process of creation. He arrived at the office without images. We tried to understand his personality and lifestyle" explains the architect Luciana Uras.

























