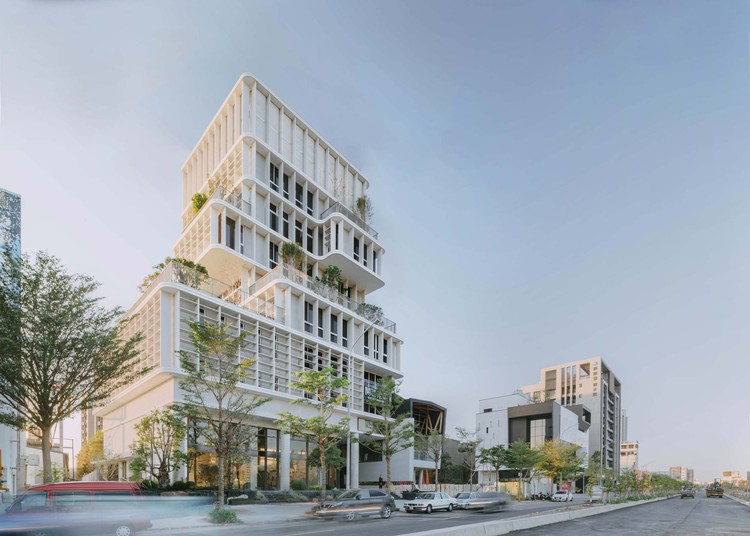
Featured
Bigger House / Cubo Rojo Arquitectura
https://www.archdaily.com/919297/bigger-house-cubo-rojo-arquitecturaPilar Caballero
Luum Temple / CO-LAB Design Office
https://www.archdaily.com/919129/luum-temple-co-lab-design-officeClara Ott
D2 Townhouse / Jake Moulson Architects

-
Architects: Jake Moulson Architects
- Area: 750 m²
- Year: 2017
https://www.archdaily.com/919156/d2-townhouse-jake-moulson-architectsDaniel Tapia
Building of 73 Apartments / Muñoz Miranda Architects

-
Architects: Muñoz Miranda Architects
- Area: 10751 m²
- Year: 2018
https://www.archdaily.com/919096/edificio-de-73-viviendas-de-alquiler-munoz-miranda-architectsDaniel Tapia
Balmain Rock House / Benn & Penna Architects

-
Architects: Benn & Penna Architects
- Area: 130 m²
- Year: 2017
-
Manufacturers: Vectorworks, Brodware, Craftmetals, The Brick Pit, Tongue n Groove
-
Professionals: PMI Engineers, Selena Hannan Landscape Design
https://www.archdaily.com/918987/balmain-rock-house-benn-and-penna-architectsPilar Caballero
RR Apartment / StudioLIM
https://www.archdaily.com/918985/rr-apartment-studio-limPilar Caballero
Haramain High Speed Rail / Foster + Partners

-
Architects: Foster + Partners
- Area: 459797 m²
- Year: 2019
-
Professionals: Bartenbach, Captiva Lovejoy, Buro Happold, Sandberg, Steer Davies Gleave
https://www.archdaily.com/919039/haramain-high-speed-rail-foster-plus-partnersMaría Francisca González
The FengQiao Experience Exhibition Hall / UAD
https://www.archdaily.com/918852/the-fengqiao-experience-exhibition-hall-uadCollin Chen
Cantonal Museum of Fine Arts / BAROZZI VEIGA

-
Architects: BAROZZI VEIGA
- Year: 2019
-
Manufacturers: KEIM, Clestra Hauserman, Erco, Forbo Flooring Systems, Interface, +32
https://www.archdaily.com/918961/cantonal-museum-of-fine-arts-barozzi-veigaAndreas Luco
Villa Aan de Bocht / Dieter De Vos Architecten

-
Architects: Dieter De Vos Architecten
- Area: 605 m²
- Year: 2018
https://www.archdaily.com/918825/villa-aan-de-bocht-dieter-de-vos-architectenAndreas Luco
Thayer Brick House / Brooks + Scarpa + Studio Dwell Architects

-
Architects: Brooks + Scarpa, Studio Dwell Architects
- Area: 2800 ft²
-
Manufacturers: APOC, Accurate Metal Chicago, Anemostat, Chicago Common Brick, Del Rey, +9
-
Professionals: Studio Dwell, Brooks + Scarpa, Louis Shell Structures
https://www.archdaily.com/918829/thayer-brick-house-brooks-plus-scarpa-plus-studio-dwell-architectsAndreas Luco
Richgreen Building / Keywow Architecture

-
Architects: Keywow Architecture
- Area: 3160 m²
- Year: 2018
-
Manufacturers: RHEINZINK, Aica, JPG HOUSING MATERIALS CO., LTD., Shang Kai Steel, Taiwan Muto Co., Ltd.
https://www.archdaily.com/918701/richgreen-building-keywow-architectureCollin Chen
Casa Rosario / DOSA STUDIO + Rojkind Arquitectos

-
Architects: DOSA STUDIO, Rojkind Arquitectos
- Area: 50 m²
- Year: 2019
https://www.archdaily.com/918764/rosario-house-dosa-studio-plus-rojkind-arquitectosClara Ott
Zero Waste Bistro Restaurant / Linda Bergroth
https://www.archdaily.com/918806/zero-waste-bistro-restaurant-linda-bergrothMaría Francisca González
Oldmeetsnew House / Block Architects

-
Architects: Block Architects
- Area: 148 m²
- Year: 2018
-
Manufacturers: Schneider Electric, Acor, Hafele, Osram, Toto, +1
https://www.archdaily.com/918807/oldmeetsnew-house-block-architectsMartita Vial della Maggiora
L’Arbre Blanc Residential Tower / Sou Fujimoto Architects + Nicolas Laisné + OXO Architectes + Dimitri Roussel

-
Architects: Dimitri Roussel, Nicolas Laisné, OXO Architectes, Sou Fujimoto Architects
- Area: 10225 m²
- Year: 2019
-
Manufacturers: Accoya
-
Professionals: ARGETEC, Franck Boutté Consultants, VPEAS, Relief GE, Les Eclaireurs, +3
https://www.archdaily.com/918762/larbre-blanc-residential-tower-sou-fujimoto-architects-plus-nicolas-laisne-plus-oxo-architects-plus-dimitri-rousselPaula Pintos
Inkstone House OCT Linpan Cultural Center / Archi-Union
.jpg?1560085088)
-
Architects: Archi-Union Architects
- Area: 2200 m²
- Year: 2018
https://www.archdaily.com/918697/inkstone-house-oct-linpan-cultural-center-achi-unionCollin Chen























































.jpg?1560094493)






















.jpg?1560085099)
.jpg?1560085217)
.jpg?1560085172)
.jpg?1560185816)