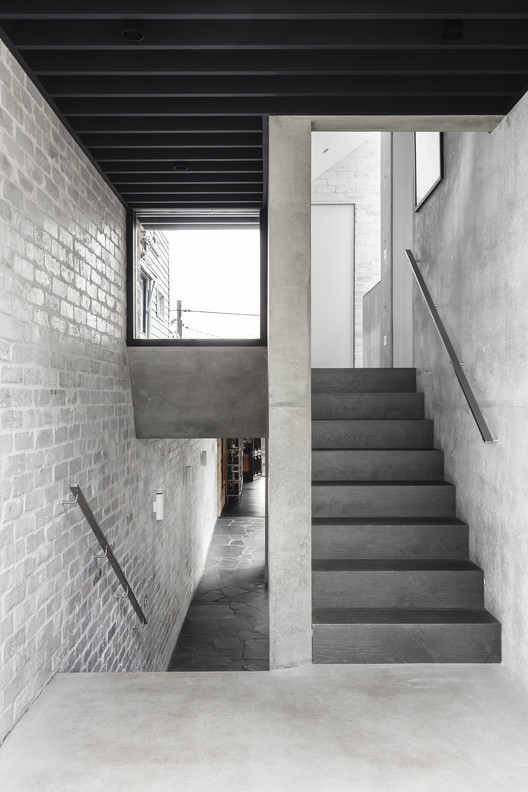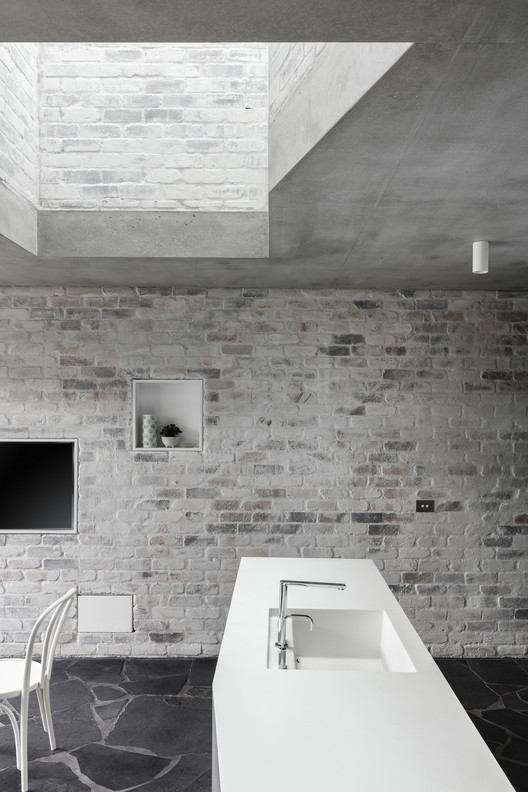
-
Architects: Benn & Penna Architects
- Area: 130 m²
- Year: 2017
-
Photographs:Tom Ferguson
-
Manufacturers: Vectorworks, Brodware, Craftmetals, The Brick Pit, Tongue n Groove
-
Lead Architects: Andrew Benn

Text description provided by the architects. Balmain Rock is an alterations & additions to an 1860’s built sandstone cottage in Sydney’s inner-west. More recent lean-to additions are demolished to reveal the original cottage, transformed into the main living room.






























